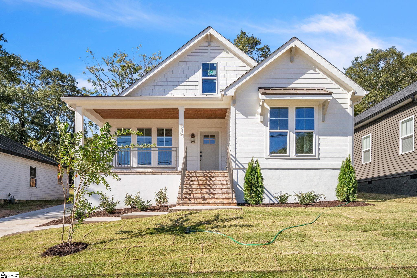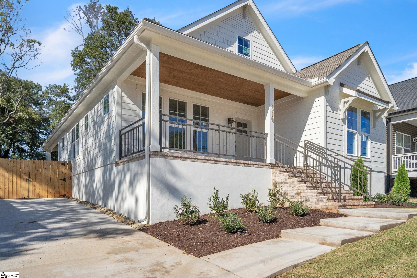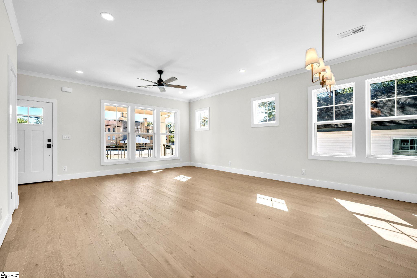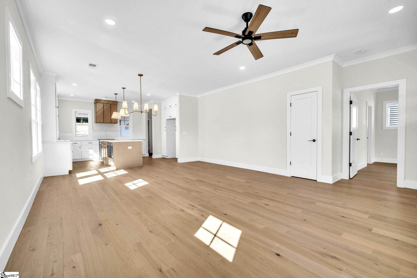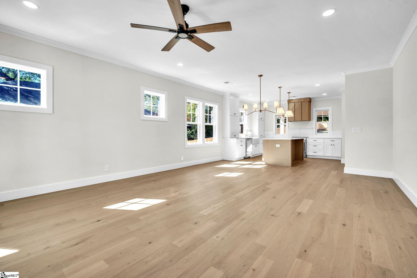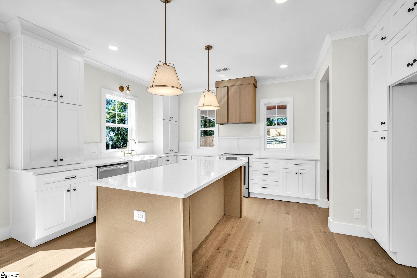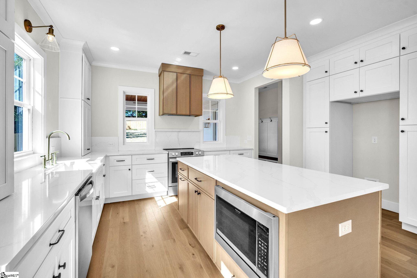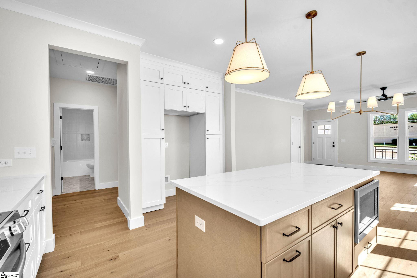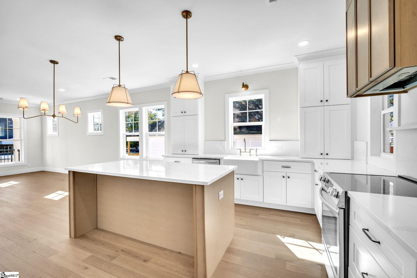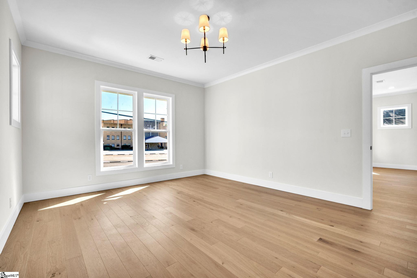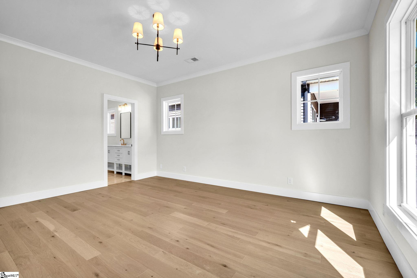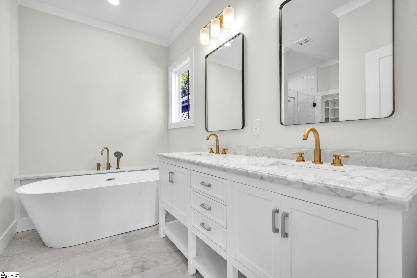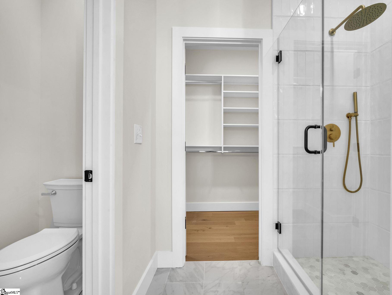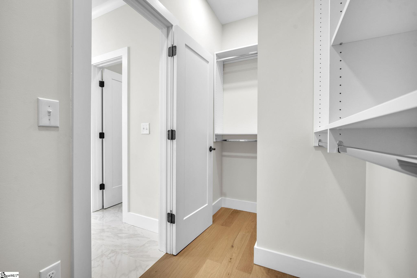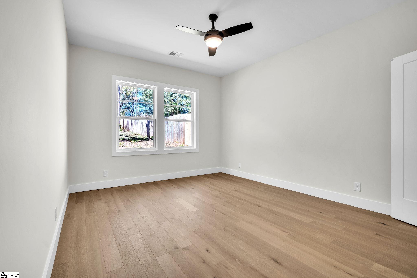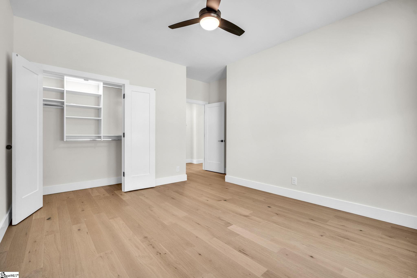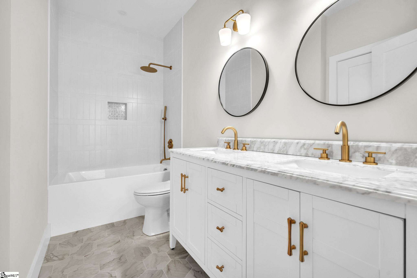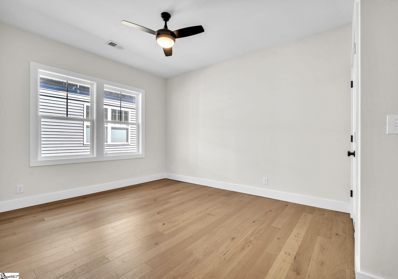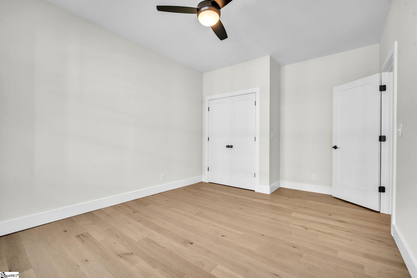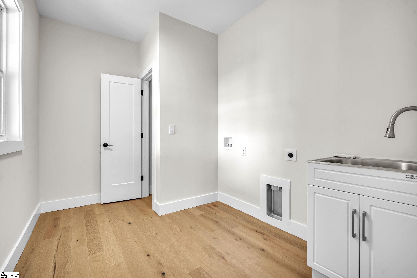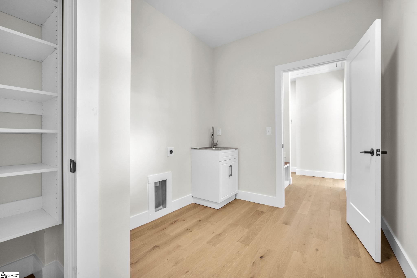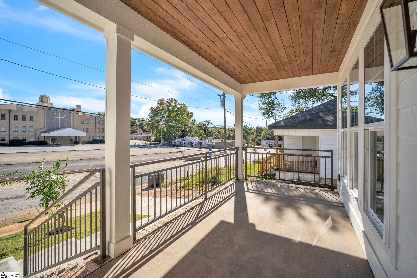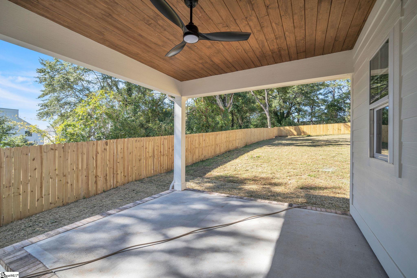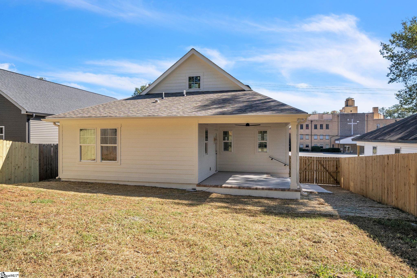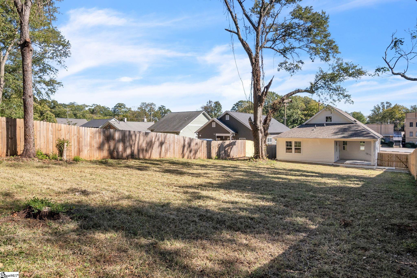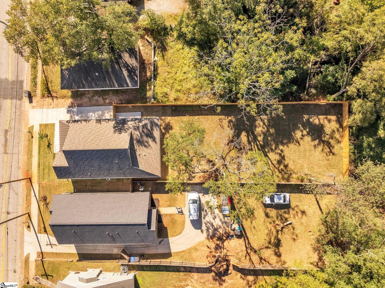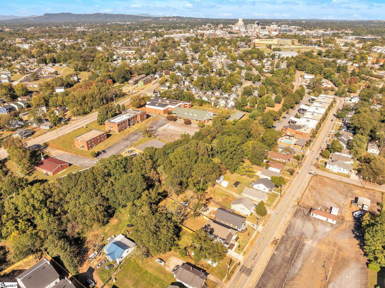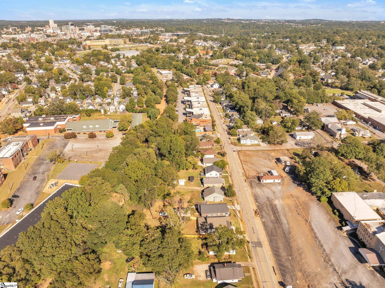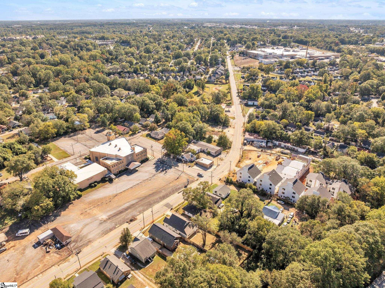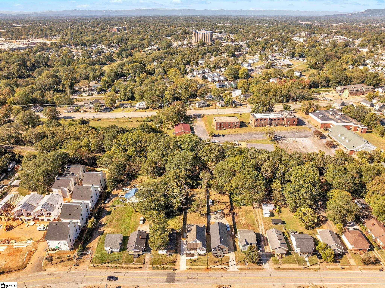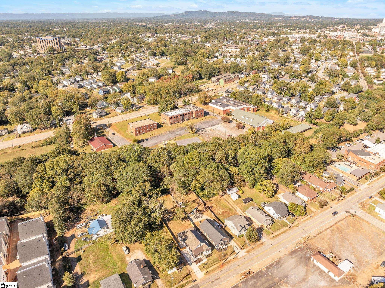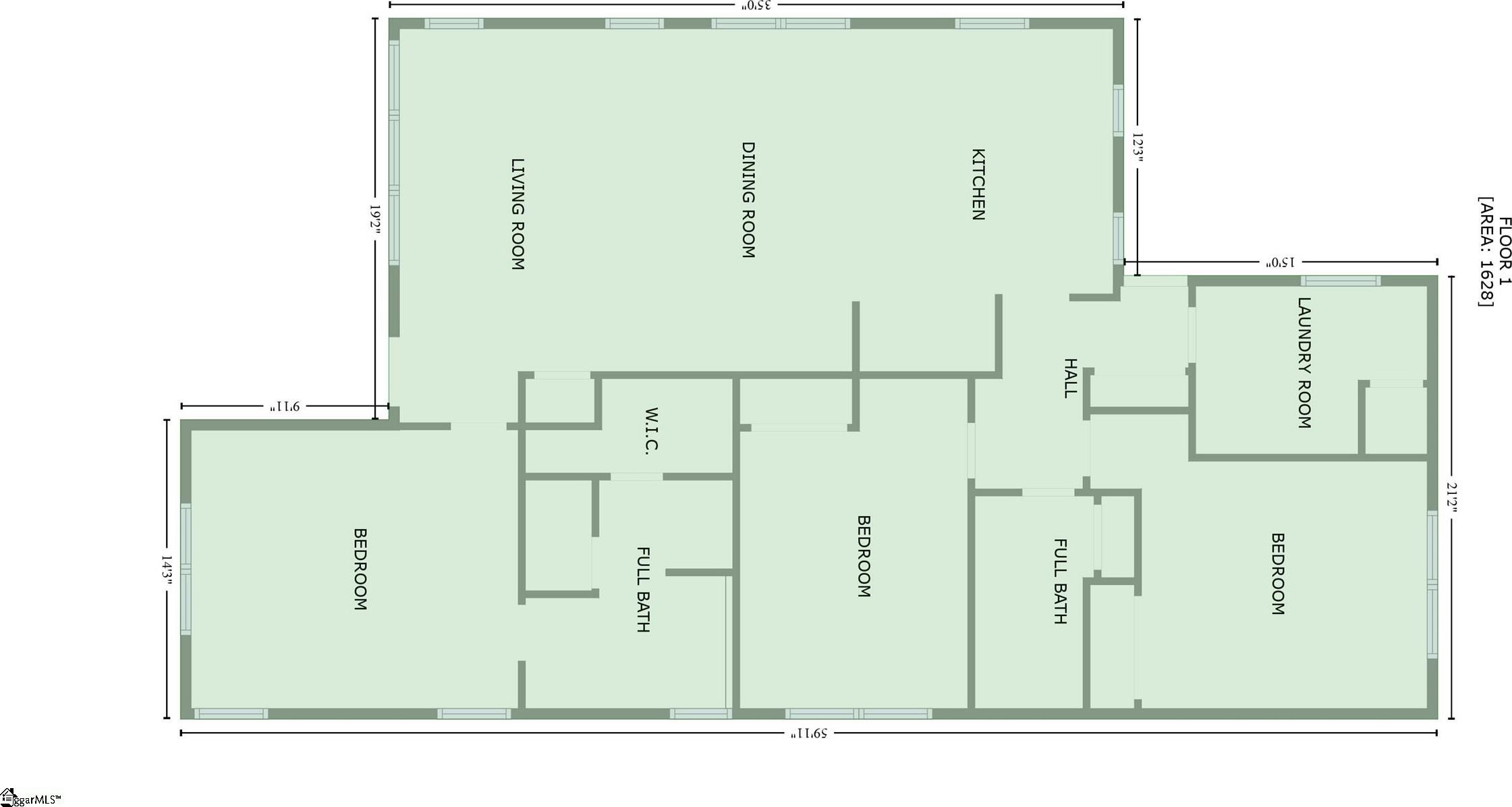910 Green Avenue, Greenville, SC 29605
- $550,000
- 3
- BD
- 2
- BA
- List Price
- $550,000
- MLS
- 1540127
- Status
- ACTIVE
- Beds
- 3
- Full-baths
- 2
- Style
- Craftsman
- County
- Greenville
- Neighborhood
- Downtown
- Type
- Single Family Residential
- Year Built
- 2024
- Stories
- 1
Property Description
Discover this exquisite new construction home just minutes from downtown Greenville, SC, where modern luxury meets thoughtful design. This stunning 3-bedroom, 2-bathroom single-story residence offers exceptional craftsmanship and an inviting layout. As you step inside, the open floor plan immediately impresses with gorgeous engineered white oak hardwood floors, setting the stage for elegant living. The kitchen is a chef’s dream, featuring striking Calacatta Gold quartz countertops and backsplash, a stylish fluted farmhouse sink, and premium brushed gold fixtures that add a touch of sophistication. The master suite is a true retreat, offering a spa-like bathroom with a freestanding soaker tub, a separate marble-accented shower, and custom-built shelving in the closets. Every corner of this home speaks to quality, from the custom-built “mud” bench, solid doors, to the beautiful and modern lighting throughout. The laundry room offers both practicality and style, with a built-in sink and generous storage space. Step outside and enjoy the expansive fenced backyard, perfect for entertaining or relaxing. Both the front and back porches are designed to impress, featuring stained tongue and groove wood ceilings that create a warm and welcoming atmosphere. The exterior is as functional as it is beautiful, with durable fiber cement board siding and upgraded metal roof accents, adding a unique architectural touch over the front porch and master bedroom window. The covered back porch is complete with a ceiling fan, ensuring year-round comfort as you enjoy the outdoors. As an added consideration there is an option for a second floor, with builder-upgraded 2x10 ceiling joists already in place for future expansion.
Additional Information
- Acres
- 0.22
- Amenities
- None
- Appliances
- Cooktop, Dishwasher, Electric Cooktop, Microwave, Range Hood, Electric Water Heater
- Basement
- None
- Elementary School
- Hollis
- Exterior
- Hardboard Siding
- Foundation
- Crawl Space
- Heating
- Electric, Forced Air
- High School
- Greenville
- Interior Features
- High Ceilings, Ceiling Smooth, Countertops-Solid Surface, Open Floorplan, Walk-In Closet(s), Countertops Quartz
- Lot Description
- 1/2 Acre or Less
- Lot Dimensions
- 195 x 49
- Middle School
- Sevier
- Region
- 074
- Roof
- Architectural, Metal
- Sewer
- Public Sewer
- Stories
- 1
- Style
- Craftsman
- Subdivision
- Downtown
- Taxes
- $857
- Water
- Public
- Year Built
- 2024
Mortgage Calculator
Listing courtesy of Keller Williams DRIVE.
The Listings data contained on this website comes from various participants of The Multiple Listing Service of Greenville, SC, Inc. Internet Data Exchange. IDX information is provided exclusively for consumers' personal, non-commercial use and may not be used for any purpose other than to identify prospective properties consumers may be interested in purchasing. The properties displayed may not be all the properties available. All information provided is deemed reliable but is not guaranteed. © 2024 Greater Greenville Association of REALTORS®. All Rights Reserved. Last Updated
