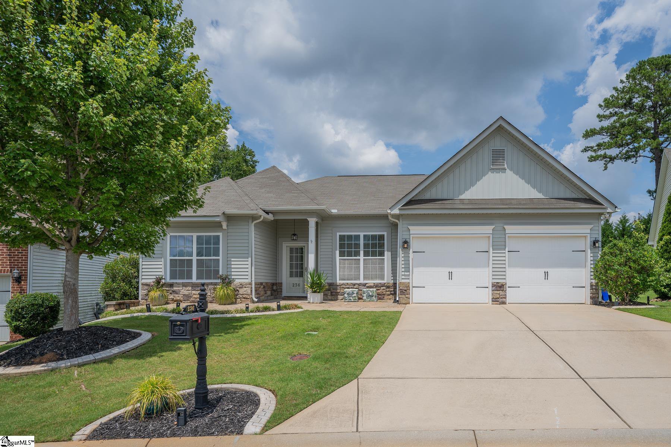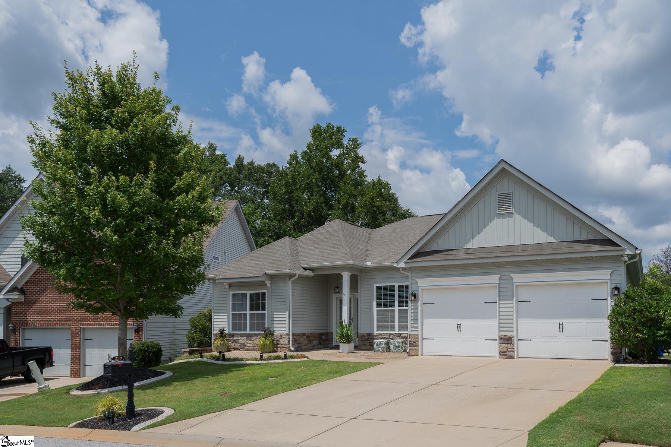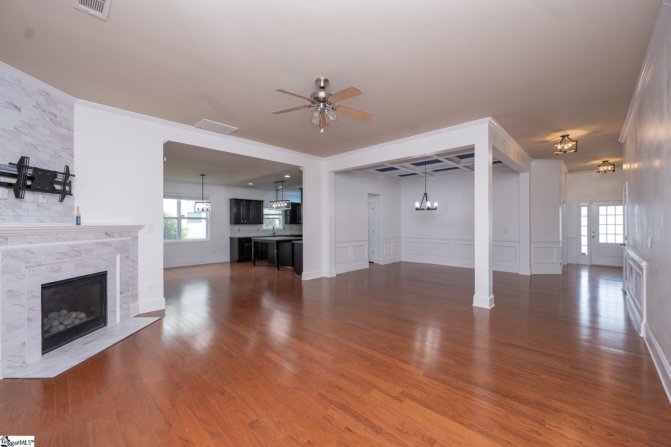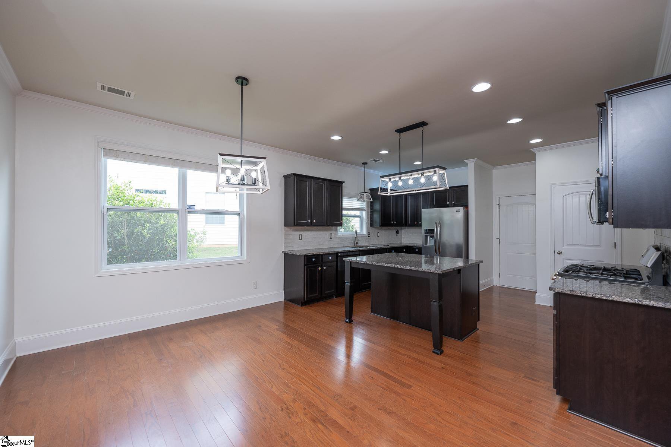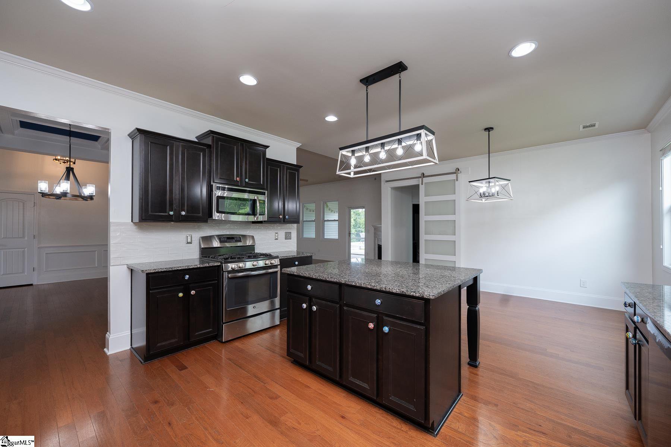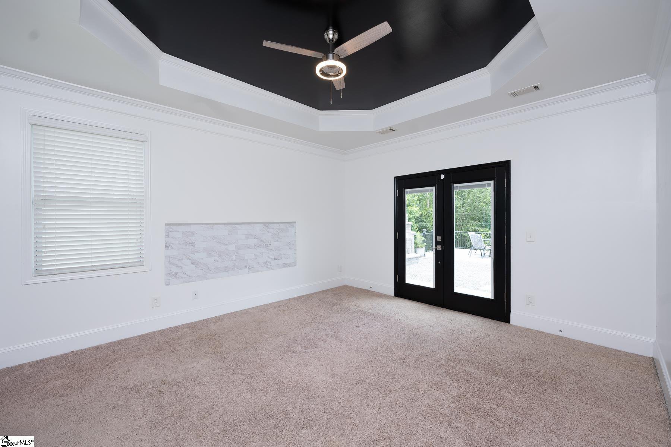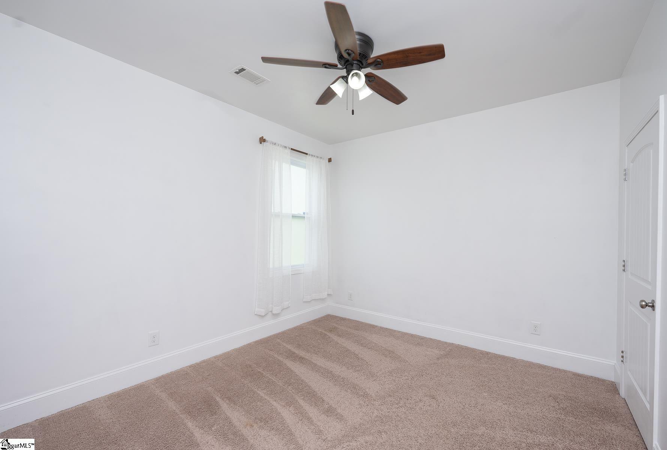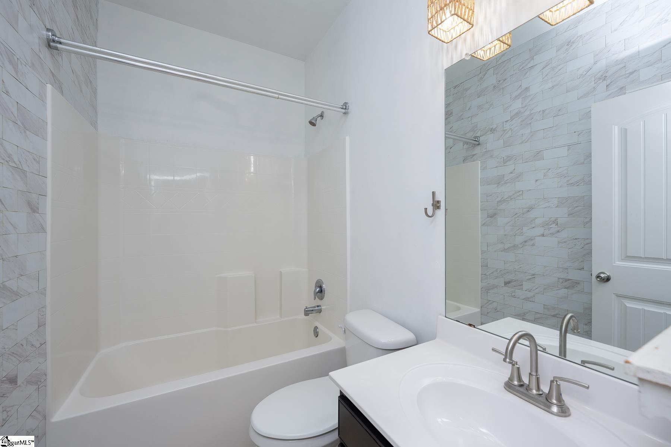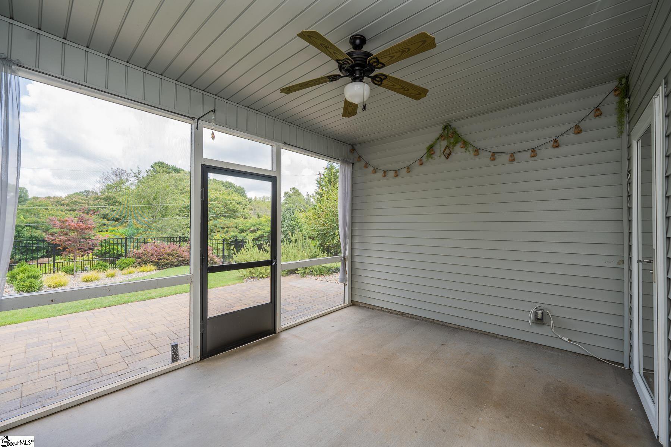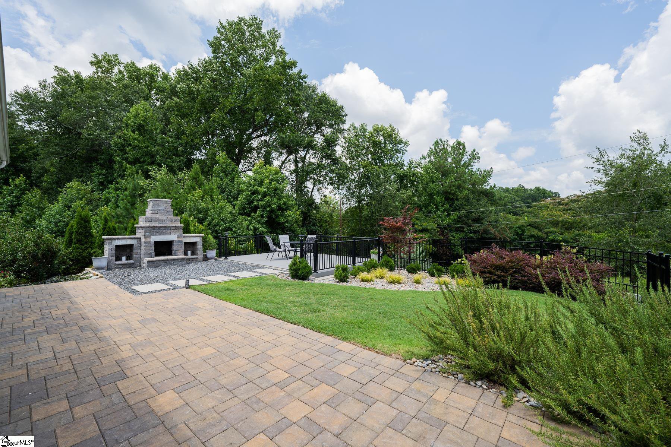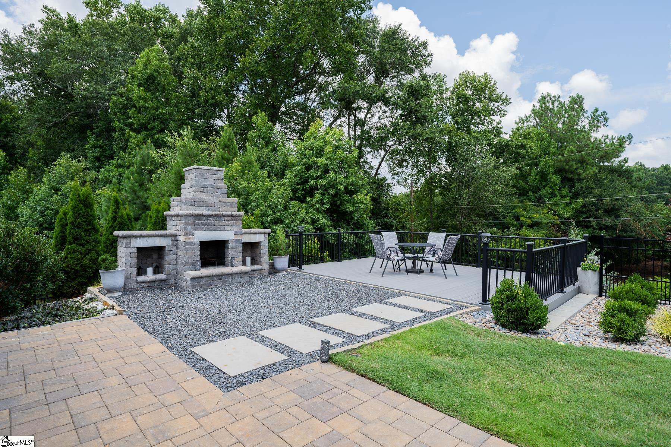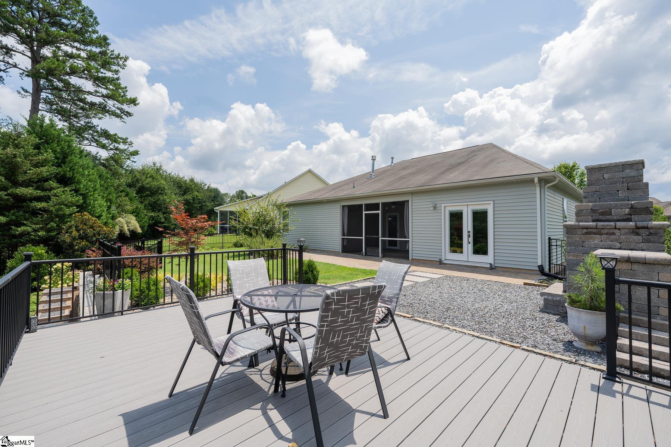236 Heathbury Court, Simpsonville, SC 29681
- $415,000
- 4
- BD
- 3
- BA
- 2,384
- SqFt
- Sold Price
- $415,000
- List Price
- $425,000
- Closing Date
- Aug 15, 2024
- MLS
- 1533296
- Status
- CLOSED
- Beds
- 4
- Full-baths
- 3
- Style
- Ranch, Traditional
- County
- Greenville
- Neighborhood
- Ansley Crossing
- Type
- Single Family Residential
- Stories
- 1
Property Description
Welcome to this stunning single-level home, where elegance meets functionality. As you step inside, you'll be greeted by the expansive 9-foot+ ceilings that give the entire open floor plan a light, airy feel. The hardwood floors flow seamlessly through the entry, dining room, living room, kitchen, and breakfast area, enhancing the home's sophisticated charm. To the right of the entryway, you'll find a versatile office or den space, perfect for a home office or cozy retreat. On the opposite side, two well-appointed bedrooms share a full bath, ideal for family or guests. The heart of the home is the beautifully designed kitchen, featuring ample cabinet and counter space, gleaming granite countertops, and a stylish tile backsplash. A large center island and stainless steel appliances make cooking a pleasure. This space flows effortlessly into the cozy breakfast area and then into the expansive living room, where a gas fireplace creates a warm and inviting atmosphere. Tucked away off the kitchen, a third bedroom offers privacy and convenience with a modern "barn style" sliding door and easy access to a second full bath. The master suite is a true retreat, generously sized with a tray ceiling that adds a touch of elegance. The master bath is a luxurious haven, featuring double sinks, a large separate tub, a walk-in shower, a spacious walk-in closet, and a water closet. Step outside to the screened-in porch, where you'll overlook your outdoor oasis. This space features a paver patio with a charming outdoor fireplace and sitting area, as well as a Trex-lined deck, providing the perfect setting for entertaining or relaxing. With the community handling yard care, you'll have more time to enjoy the many features of this exceptional home. It’s a perfect blend of beauty and practicality, offering a lifestyle of comfort and ease.
Additional Information
- Acres
- 0.15
- Amenities
- Street Lights, Sidewalks, Lawn Maintenance
- Appliances
- Gas Cooktop, Dishwasher, Disposal, Free-Standing Gas Range, Refrigerator, Microwave, Gas Water Heater
- Basement
- None
- Elementary School
- Monarch
- Exterior
- Stone, Vinyl Siding
- Fireplace
- Yes
- Foundation
- Slab
- Heating
- Forced Air, Natural Gas
- High School
- Mauldin
- Interior Features
- High Ceilings, Ceiling Fan(s), Ceiling Cathedral/Vaulted, Ceiling Smooth, Granite Counters, Open Floorplan, Walk-In Closet(s)
- Lot Description
- 1/2 Acre or Less
- Lot Dimensions
- 56 x 168 x 112 x 146
- Master Bedroom Features
- Walk-In Closet(s)
- Middle School
- Mauldin
- Region
- 032
- Roof
- Composition
- Sewer
- Public Sewer
- Stories
- 1
- Style
- Ranch, Traditional
- Subdivision
- Ansley Crossing
- Taxes
- $1,510
- Water
- Public, Greenville Water
Mortgage Calculator
Listing courtesy of Re/Max Realty Professionals. Selling Office: BHHS C.Dan Joyner-Woodruff Rd.
The Listings data contained on this website comes from various participants of The Multiple Listing Service of Greenville, SC, Inc. Internet Data Exchange. IDX information is provided exclusively for consumers' personal, non-commercial use and may not be used for any purpose other than to identify prospective properties consumers may be interested in purchasing. The properties displayed may not be all the properties available. All information provided is deemed reliable but is not guaranteed. © 2024 Greater Greenville Association of REALTORS®. All Rights Reserved. Last Updated
