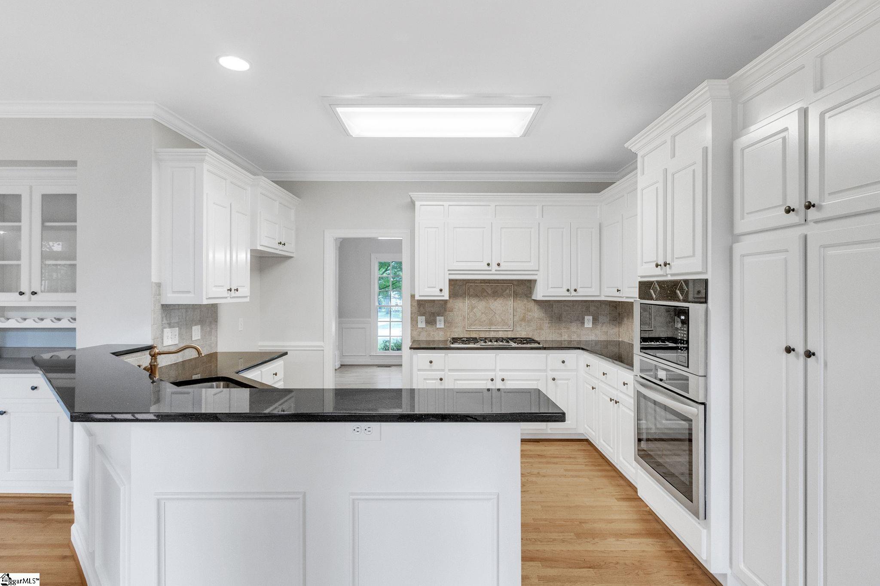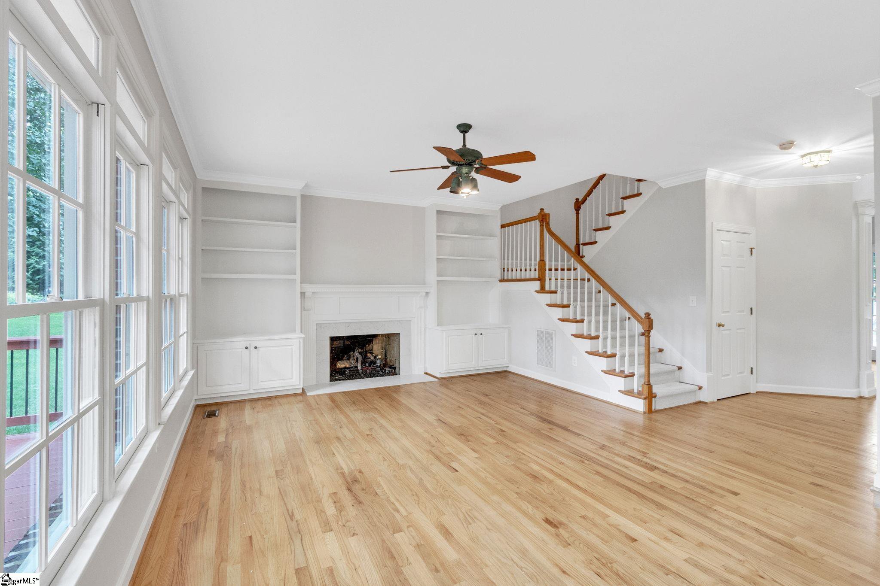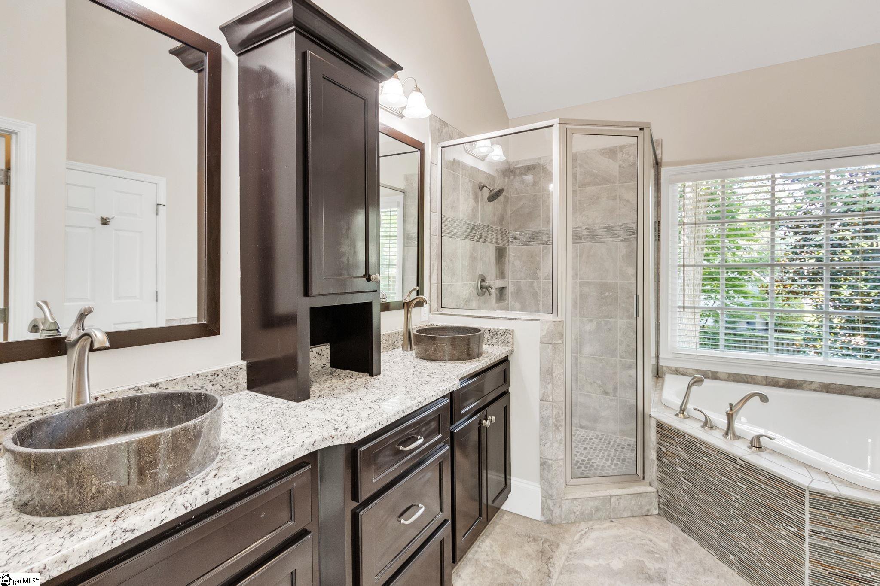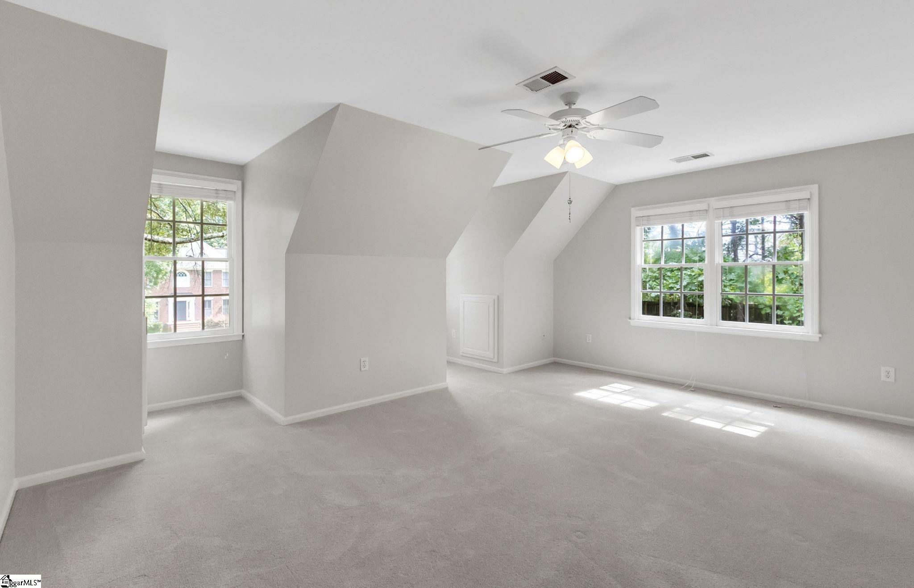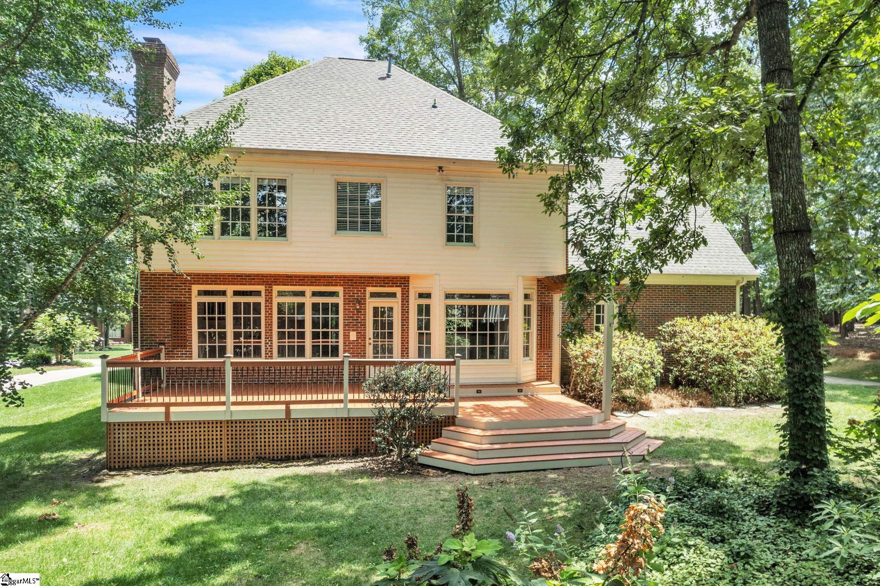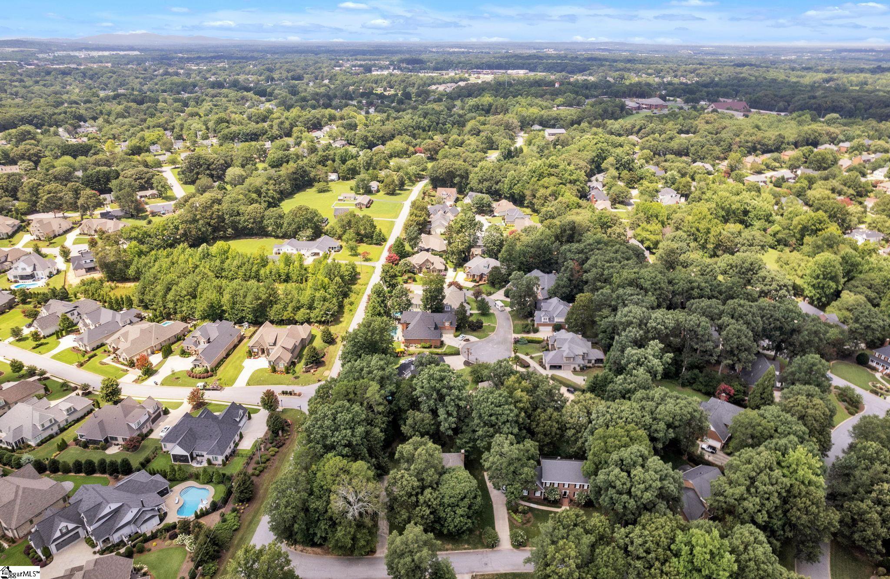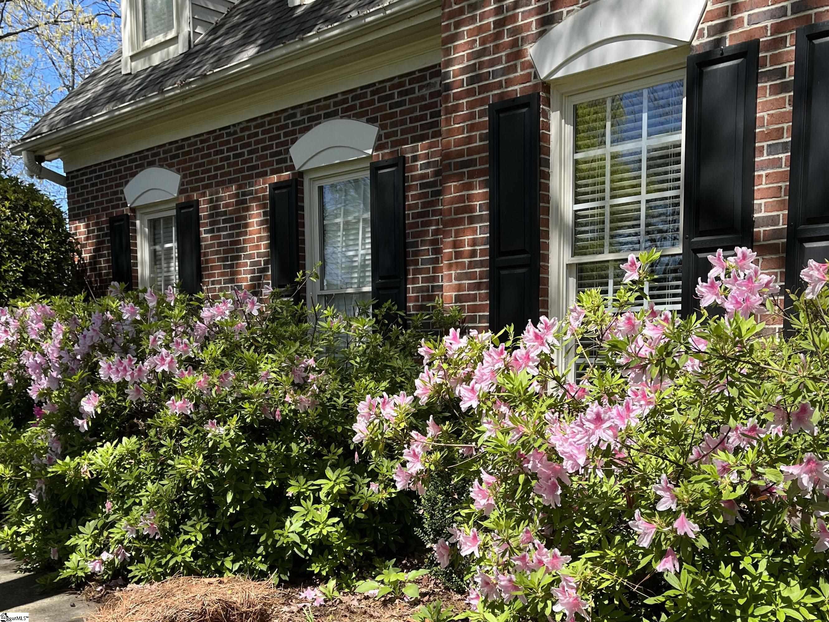10 Woodstone Drive, Simpsonville, SC 29681
- $640,000
- 4
- BD
- 2.5
- BA
- 2,950
- SqFt
- Sold Price
- $640,000
- List Price
- $660,000
- Closing Date
- Sep 05, 2024
- MLS
- 1533213
- Status
- CLOSED
- Beds
- 4
- Full-baths
- 2
- Half-baths
- 1
- Style
- Traditional
- County
- Greenville
- Neighborhood
- Stonehaven
- Type
- Single Family Residential
- Year Built
- 1995
- Stories
- 2
Property Description
Welcome to 10 Woodstone Drive in the highly desired Stonehaven community! This 4-bedroom, 2.5-bath home has been lovingly maintained by its original owners. As you step inside this freshly painted home, you are greeted by a two-story foyer filled with natural light, flanked by a formal dining room and a living room that doubles as a home office. The great room features custom bookcases and a charming gas fireplace with a newly updated tile surround. Adjacent to the great room is a kitchen that boasts freshly painted white cabinets, granite countertops, and a custom backsplash. Stainless appliances include a Thermador gas downdraft cooktop, a wall oven, a microwave, and a dishwasher. The breakfast nook, with its lovely bay window and built-in bookcase, adds to the charm. Beautiful oak hardwood floors run throughout most of the main floor. Off the kitchen and breakfast room is a laundry room equipped with built-in cabinets and an ironing board. Upstairs, the large master bedroom features a tray ceiling and a spacious walk-in closet. The master bathroom includes a vaulted ceiling, double vessel sinks, granite countertops, custom cabinetry, a corner garden tub, and a separate tiled shower. Additionally, there are three spacious bedrooms and a large playroom. The guest bathroom has double sinks and updated brushed nickel fixtures, with a separate section for the tub/shower and toilet for added privacy. The upstairs carpet is in like-new condition, and there is ample storage space off the playroom and in the attic. The home is also plumbed for a central vacuum system. The exterior features a freshly painted, large 33x12 deck with an arbor and sun screen for shade. The over half-acre corner lot includes a partially fenced yard, landscaped beds with azaleas and hydrangeas, and mature trees providing shade and privacy. The side-entry two-car garage has a door opener and additional storage space. Recent updates include a new HVAC system with an Air Bear filtration system (upstairs unit is one year old, downstairs unit is two years old) and a new architectural roof (replaced in 2023). The neighborhood offers fantastic amenities, including a community pool, clubhouse, fitness center, pickleball, and tennis courts. The home is located in an area with award-winning schools, including Monarch Elementary, which is just around the corner. It is also minutes from restaurants, grocery stores, and more in the popular Five Forks area. Don’t miss the opportunity to own this home in one of Simpsonville’s most coveted communities!
Additional Information
- Acres
- 0.58
- Amenities
- Athletic Facilities Field, Clubhouse, Common Areas, Fitness Center, Street Lights, Playground, Pool, Tennis Court(s), Other
- Appliances
- Down Draft, Gas Cooktop, Dishwasher, Disposal, Self Cleaning Oven, Convection Oven, Oven, Electric Oven, Microwave, Electric Water Heater
- Basement
- None
- Elementary School
- Monarch
- Exterior
- Brick Veneer, Vinyl Siding
- Fireplace
- Yes
- Foundation
- Crawl Space
- Heating
- Forced Air, Natural Gas
- High School
- Mauldin
- Interior Features
- 2 Story Foyer, Bookcases, High Ceilings, Ceiling Fan(s), Ceiling Smooth, Tray Ceiling(s), Central Vacuum, Granite Counters, Tub Garden, Walk-In Closet(s), Countertops-Other, Laminate Counters, Pantry
- Lot Description
- 1/2 - Acre, Corner Lot, Few Trees
- Master Bedroom Features
- Walk-In Closet(s)
- Middle School
- Mauldin
- Region
- 032
- Roof
- Architectural
- Sewer
- Public Sewer
- Stories
- 2
- Style
- Traditional
- Subdivision
- Stonehaven
- Taxes
- $2,308
- Water
- Public, Greenville
- Year Built
- 1995
Mortgage Calculator
Listing courtesy of Nest Realty Greenville LLC. Selling Office: BHHS C Dan Joyner - Midtown.
The Listings data contained on this website comes from various participants of The Multiple Listing Service of Greenville, SC, Inc. Internet Data Exchange. IDX information is provided exclusively for consumers' personal, non-commercial use and may not be used for any purpose other than to identify prospective properties consumers may be interested in purchasing. The properties displayed may not be all the properties available. All information provided is deemed reliable but is not guaranteed. © 2024 Greater Greenville Association of REALTORS®. All Rights Reserved. Last Updated









