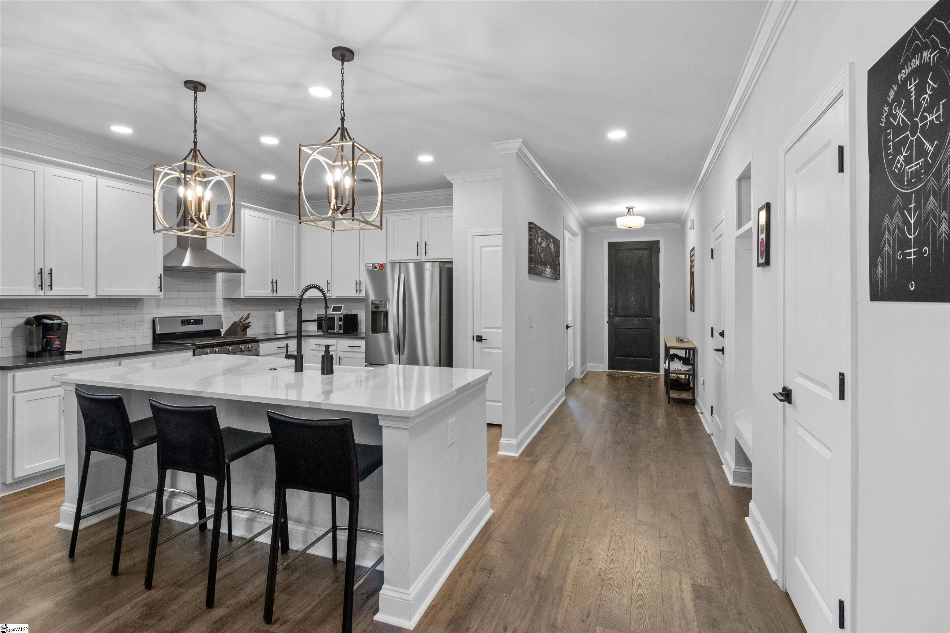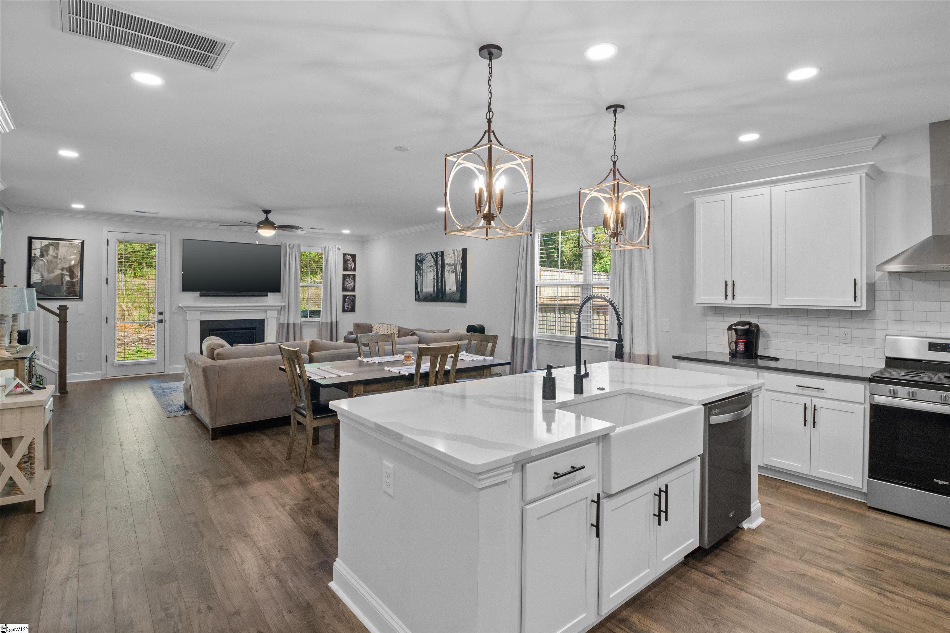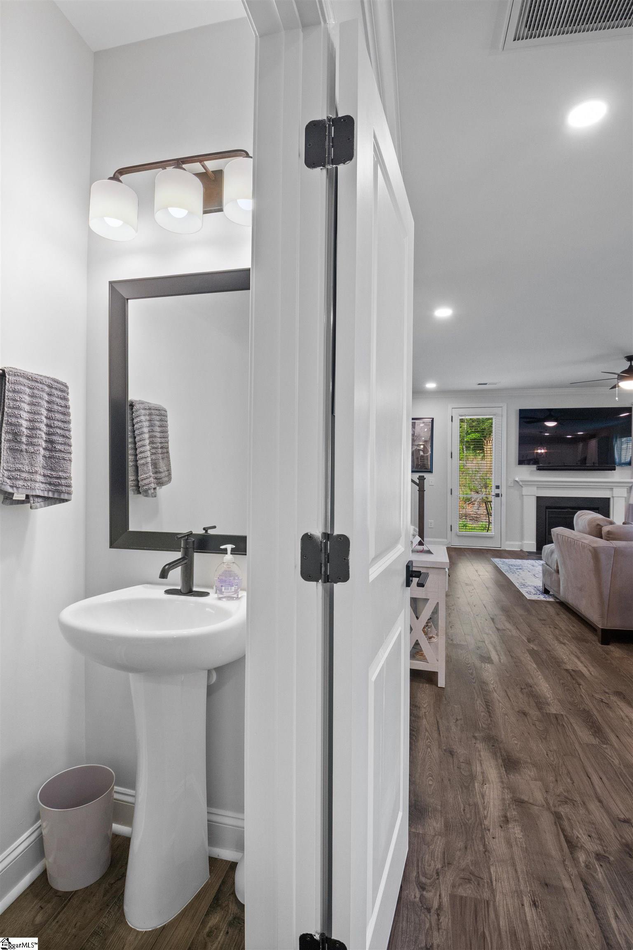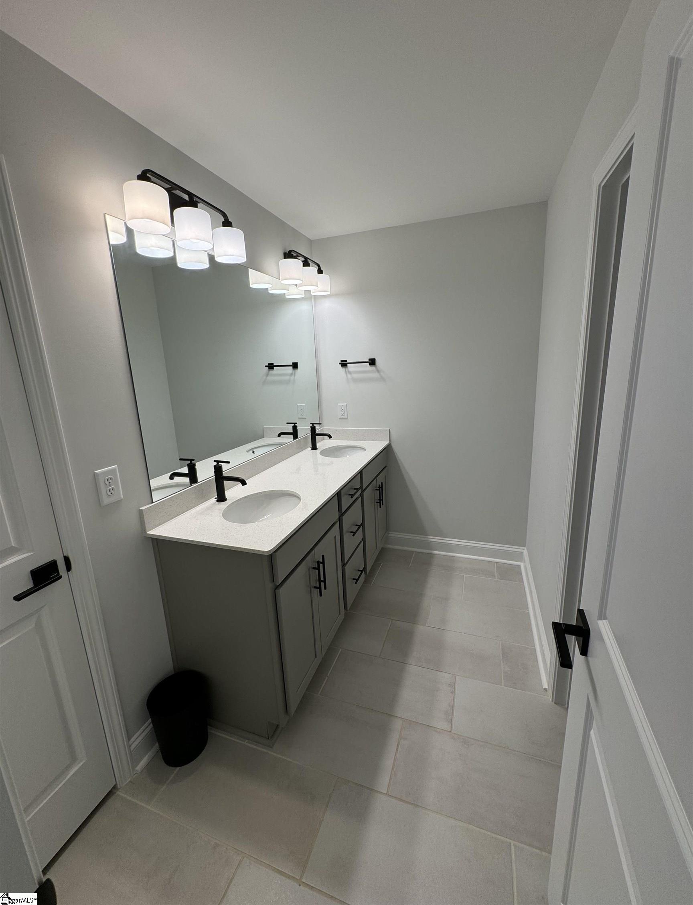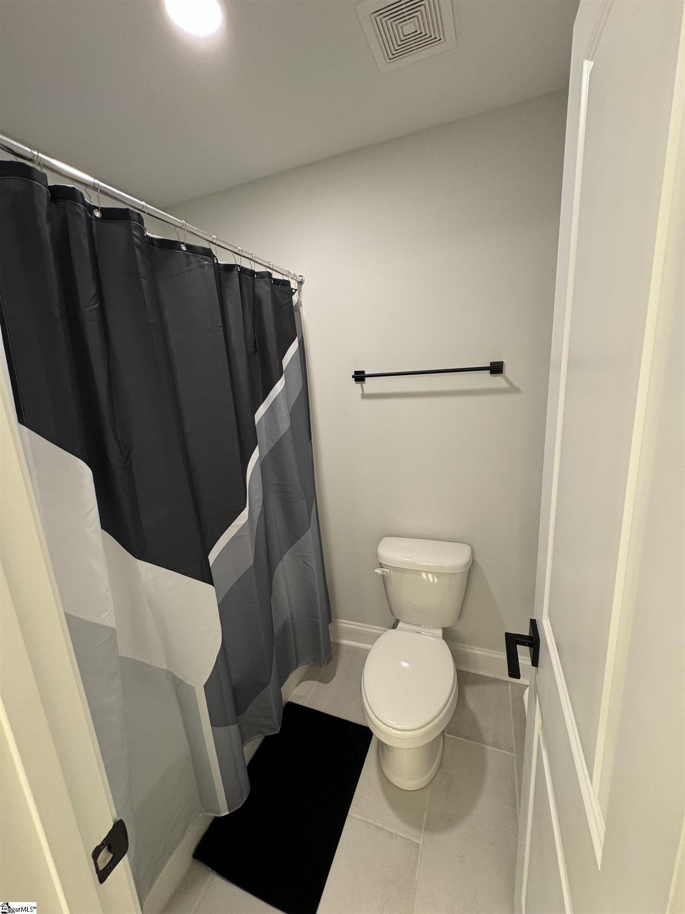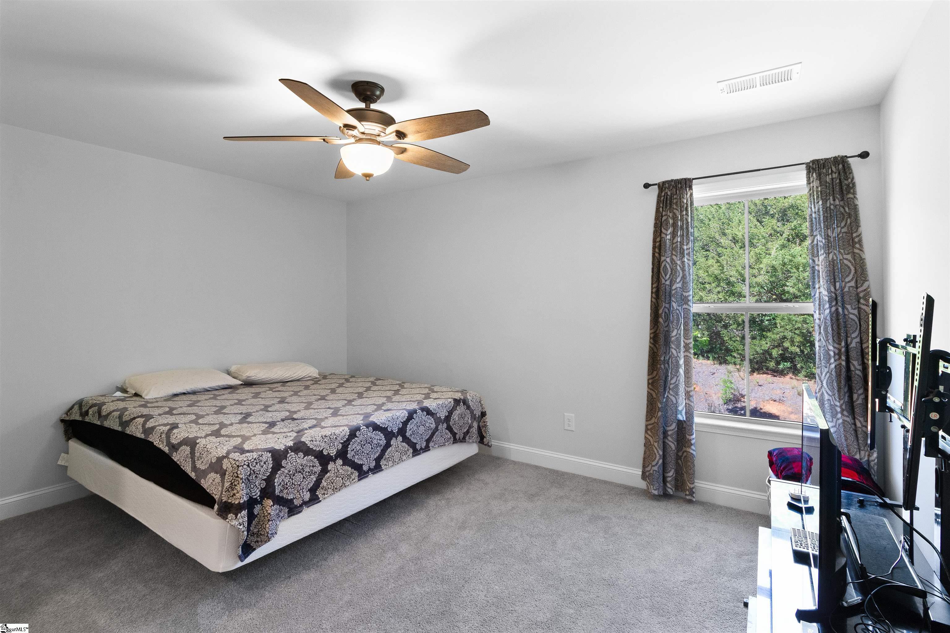108 Bucklick Creek Court, Simpsonville, SC 29680
- $399,900
- 4
- BD
- 2.5
- BA
- List Price
- $399,900
- Price Change
- ▼ $25,000 1723487012
- MLS
- 1533147
- Status
- ACTIVE
- Beds
- 4
- Full-baths
- 2
- Half-baths
- 1
- Style
- Craftsman
- County
- Greenville
- Neighborhood
- Morning Mist
- Type
- Single Family Residential
- Year Built
- 2022
- Stories
- 2
Property Description
**BUYER HAS POTENTIAL TO ASSUME THE EXISTING FHA LOAN AT LOWER RATE** THIS MOVE IN READY HOME IS IN A FAMILY FRIENDLY NEIGHBORHOOD! From the OPEN-CONCEPT kitchen and living space to the extended outdoor patio, there is plenty of room for the entire family to enjoy. This home is practically brand new with a single owner, no children and no pets. As you step in, you will see the PRIVATE OFFICE with glass French doors...perfect for working from home. There are many upgrades throughout that this homeowner chose during the building process such as: kitchen farmhouse sink with quartz counter tops and 9' extended island, upgraded handles and sink spout, appliances and GAS RANGE with stainless hood, LVP throughout the main floor, glass master shower with rock floor, crown molding downstairs with 5' baseboards, Moen faucets, recessed lights added in the living room, loft, and master with dimmers. MASTER ON THE MAIN boasts a CUSTOM CLOSET and master bath with dual vanities and separate shower and garden tub. On the second floor you have three guest bedrooms and a full bath to share. In addition to the bedrooms, you will find A WALK IN ATTIC for extra storage and 19x16 LOFT that is perfect for family entertainment. Enjoy summer nights in the back with the extended 30x10 patio with custom overlay and nice grilling space. Easy access to entertainment, shopping, restaurants, and I-385..... this home is a must see!!
Additional Information
- Acres
- 0.18
- Amenities
- Clubhouse, Common Areas, Street Lights, Playground, Pool, Sidewalks, Neighborhood Lake/Pond
- Appliances
- Dishwasher, Disposal, Free-Standing Gas Range, Microwave, Self Cleaning Oven, Refrigerator, Range Hood, Tankless Water Heater
- Basement
- None
- Elementary School
- Ellen Woodside
- Exterior
- Hardboard Siding, Stone
- Fireplace
- Yes
- Foundation
- Slab
- Heating
- Forced Air, Natural Gas
- High School
- Woodmont
- Interior Features
- High Ceilings, Ceiling Fan(s), Ceiling Smooth, Open Floorplan, Tub Garden, Walk-In Closet(s), Countertops Quartz, Pantry
- Lot Description
- 1/2 Acre or Less, Sloped, Few Trees
- Lot Dimensions
- 133 x 84 x 45 x 113
- Master Bedroom Features
- Walk-In Closet(s)
- Middle School
- Woodmont
- Model Name
- CASSIDY
- Region
- 041
- Roof
- Architectural
- Sewer
- Public Sewer
- Stories
- 2
- Style
- Craftsman
- Subdivision
- Morning Mist
- Taxes
- $2,864
- Water
- Public, Greenville Water
- Year Built
- 2022
Mortgage Calculator
Listing courtesy of Advisor Real Estate, LLC.
The Listings data contained on this website comes from various participants of The Multiple Listing Service of Greenville, SC, Inc. Internet Data Exchange. IDX information is provided exclusively for consumers' personal, non-commercial use and may not be used for any purpose other than to identify prospective properties consumers may be interested in purchasing. The properties displayed may not be all the properties available. All information provided is deemed reliable but is not guaranteed. © 2024 Greater Greenville Association of REALTORS®. All Rights Reserved. Last Updated

