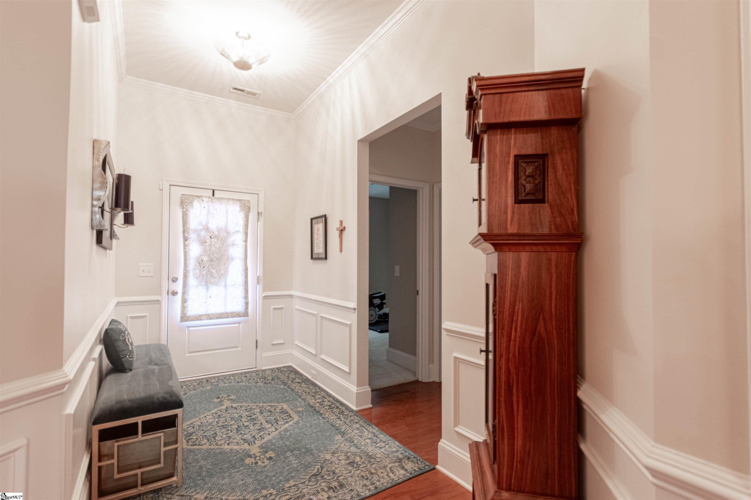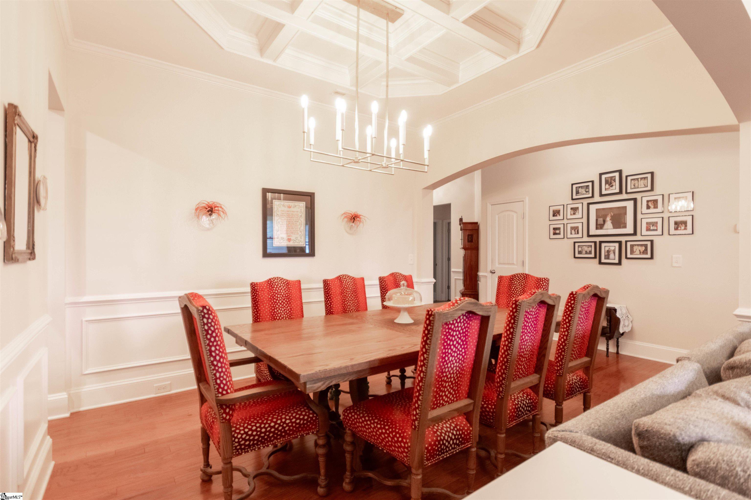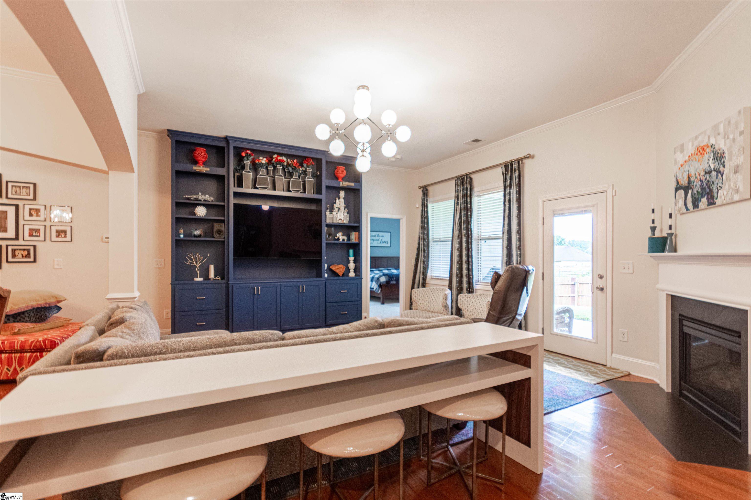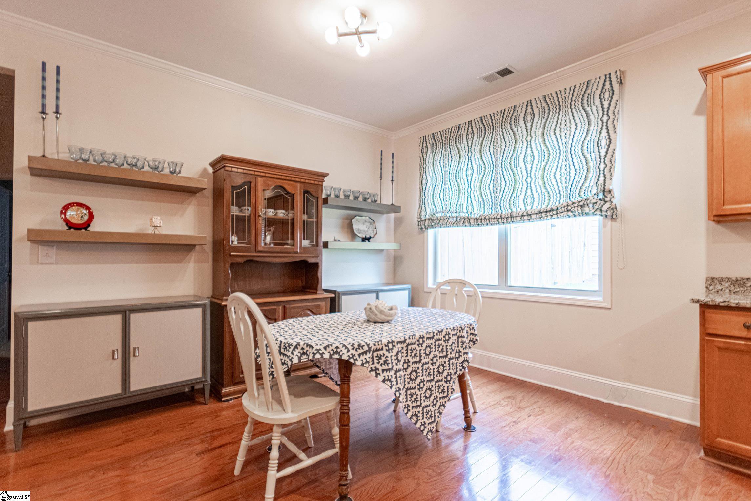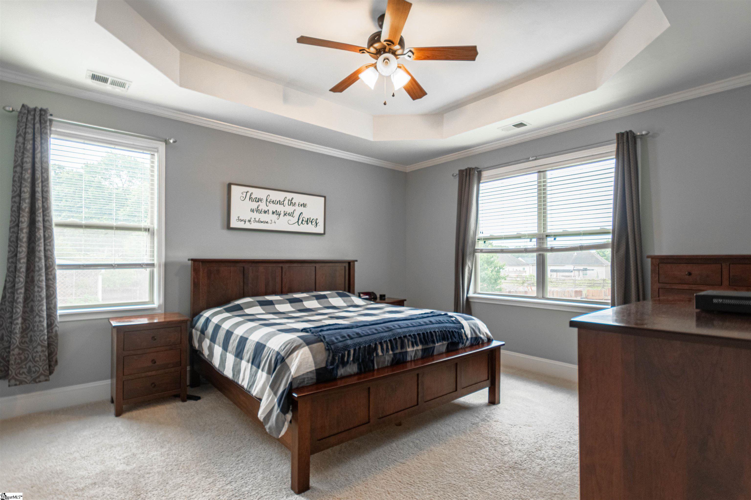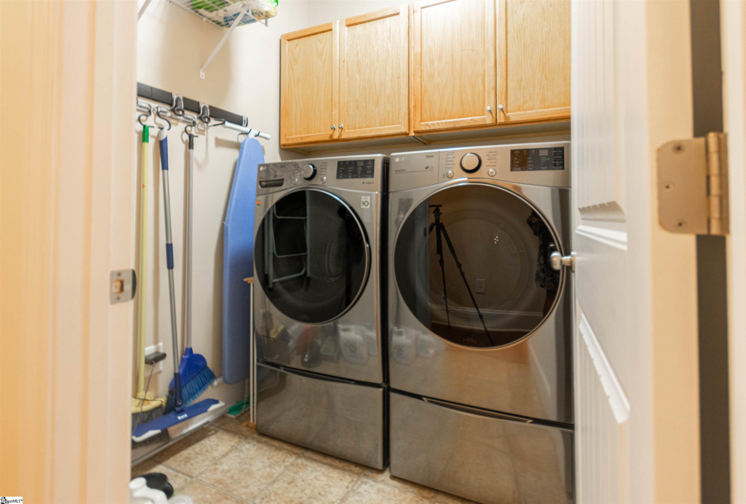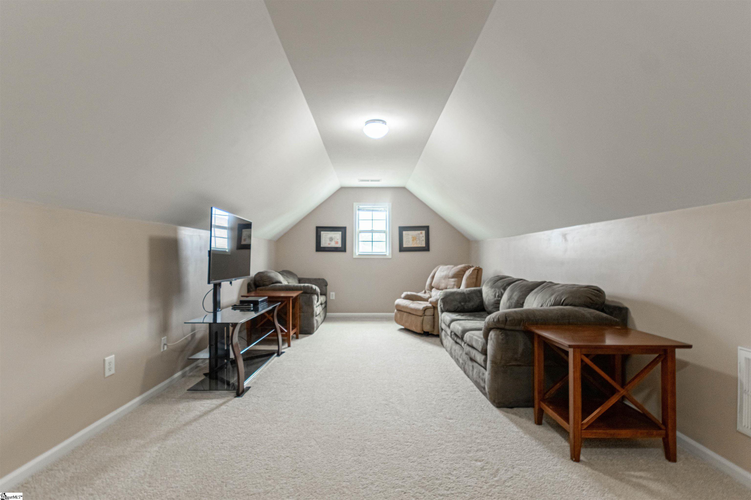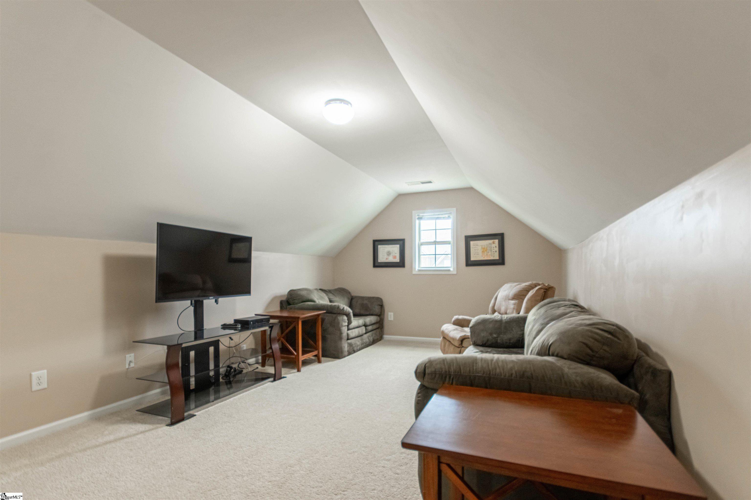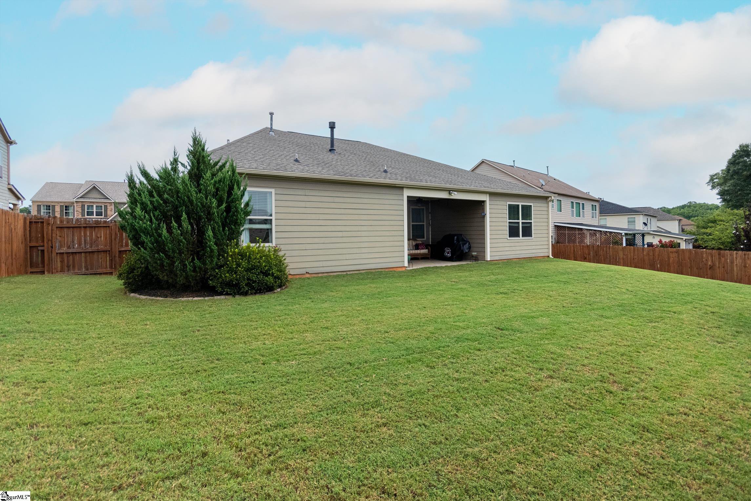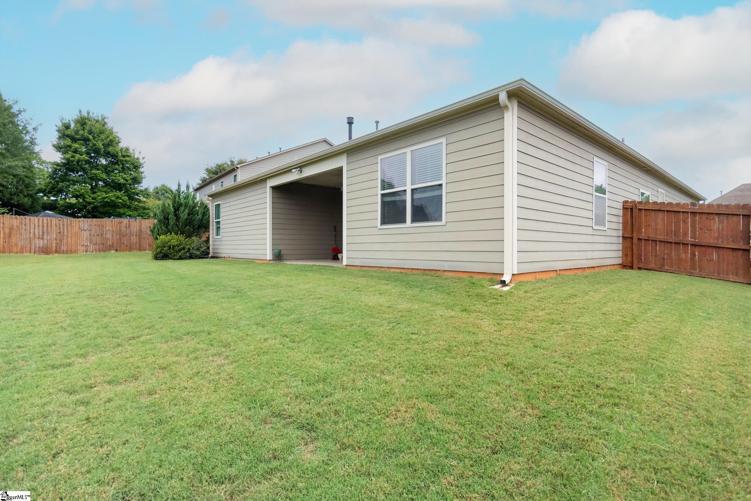104 Kings Heath Lane, Simpsonville, SC 29680
- $410,000
- 4
- BD
- 3
- BA
- List Price
- $410,000
- MLS
- 1532865
- Status
- ACTIVE UNDER CONTRACT
- Beds
- 4
- Full-baths
- 3
- Style
- Ranch
- County
- Greenville
- Neighborhood
- Crossgate At Remington
- Type
- Single Family Residential
- Year Built
- 2013
- Stories
- 1
Property Description
Welcome to 104 Kings Heath Lane in the desirable Crossgate at Remington! This stunning 4-bedroom, 3-bath home with expansive 3-CAR GARAGE boasts an open floorplan perfect for modern living. The dining room features a columned entry and coffered ceilings, seamlessly opening to the great room, which is adorned with a gas fireplace, high ceilings, an awesome MODERN, CUSTOM BUILT-IN BOOKCASE/ENTERTAINMENT CENTER AND CUSTOM DESIGNER LIGHTING. The chef's kitchen is a highlight, complete with a center island, granite countertops, stainless steel appliances, a closet pantry, and a spacious breakfast area. The master suite, conveniently located on the main level, offers a tray ceiling, dual sink vanity, separate shower, soaking tub, and a walk-in closet. Two secondary bedrooms share a centrally located hall bath, while an additional bedroom and bath are situated just beyond the great room. Upstairs, you'll find a large bonus room perfect for a home office, playroom, or additional living space. NEW ROOF ADDED IN 2023 AND NEW CARPET IN 2019! This home also features a three-car attached garage, a rear covered patio with epoxy floor, and a large, fully fenced yard, ideal for outdoor activities and entertaining. Residents of Remington enjoy fantastic amenities, including a pool, clubhouse, fitness facility, common areas, playground, fountain, lighting, and sidewalks. Conveniently located near Simpsonville and I-385, this home offers the perfect blend of luxury and convenience. Don’t miss out on this exceptional opportunity!
Additional Information
- Acres
- 0.22
- Amenities
- Clubhouse, Common Areas, Fitness Center, Street Lights, Playground, Pool, Sidewalks
- Appliances
- Dishwasher, Disposal, Refrigerator, Range, Microwave, Gas Water Heater
- Basement
- None
- Elementary School
- Ellen Woodside
- Exterior
- Hardboard Siding, Stone
- Fireplace
- Yes
- Foundation
- Slab
- Heating
- Forced Air, Natural Gas
- High School
- Woodmont
- Interior Features
- Bookcases, High Ceilings, Ceiling Fan(s), Ceiling Smooth, Granite Counters, Open Floorplan, Tub Garden, Walk-In Closet(s), Pantry
- Lot Description
- 1/2 - Acre, Sidewalk, Few Trees
- Master Bedroom Features
- Walk-In Closet(s)
- Middle School
- Woodmont
- Region
- 041
- Roof
- Composition
- Sewer
- Public Sewer
- Stories
- 1
- Style
- Ranch
- Subdivision
- Crossgate At Remington
- Taxes
- $1,492
- Water
- Public, Greenville Water
- Year Built
- 2013
Mortgage Calculator
Listing courtesy of BHHS C Dan Joyner - Midtown.
The Listings data contained on this website comes from various participants of The Multiple Listing Service of Greenville, SC, Inc. Internet Data Exchange. IDX information is provided exclusively for consumers' personal, non-commercial use and may not be used for any purpose other than to identify prospective properties consumers may be interested in purchasing. The properties displayed may not be all the properties available. All information provided is deemed reliable but is not guaranteed. © 2024 Greater Greenville Association of REALTORS®. All Rights Reserved. Last Updated

