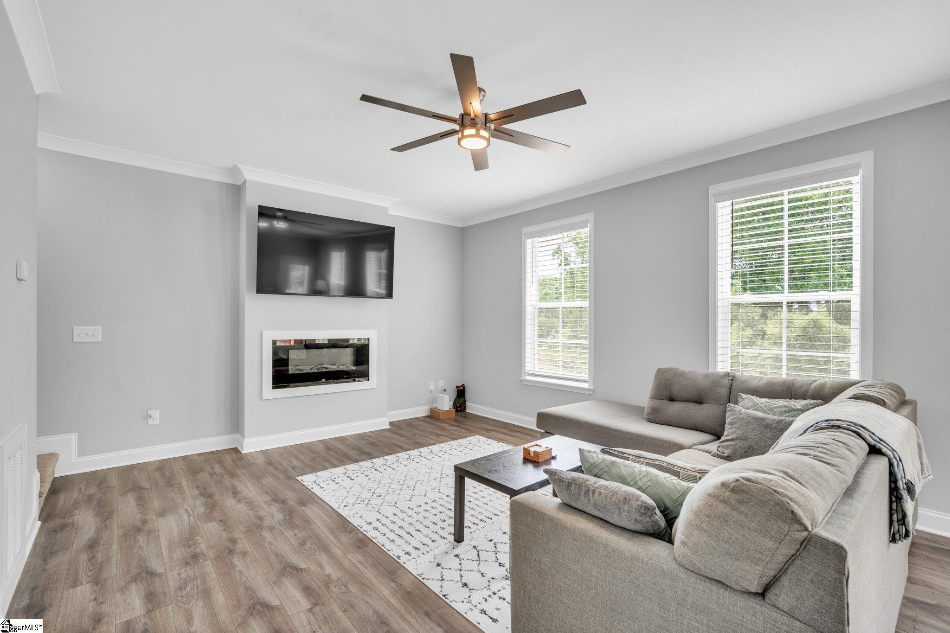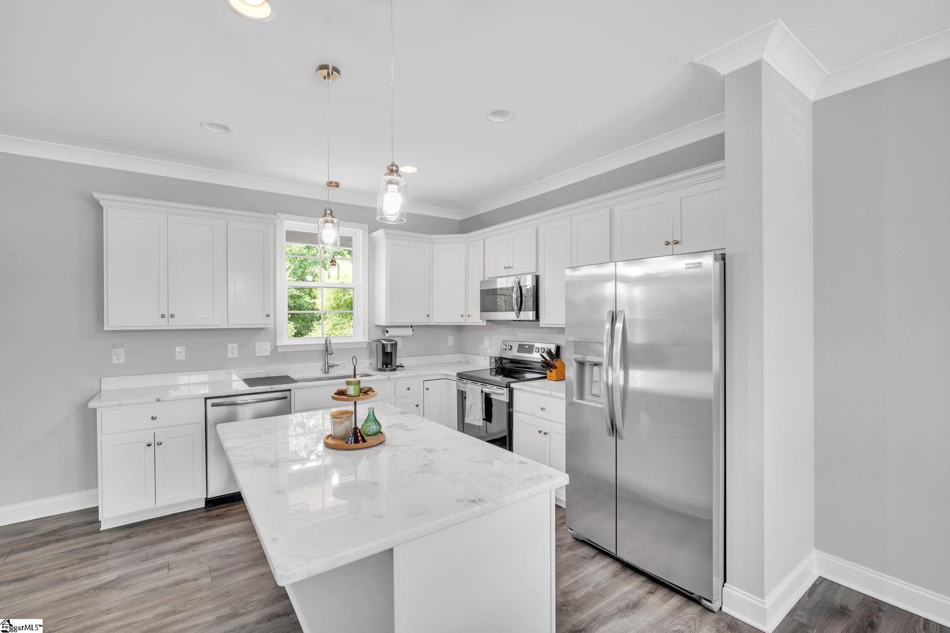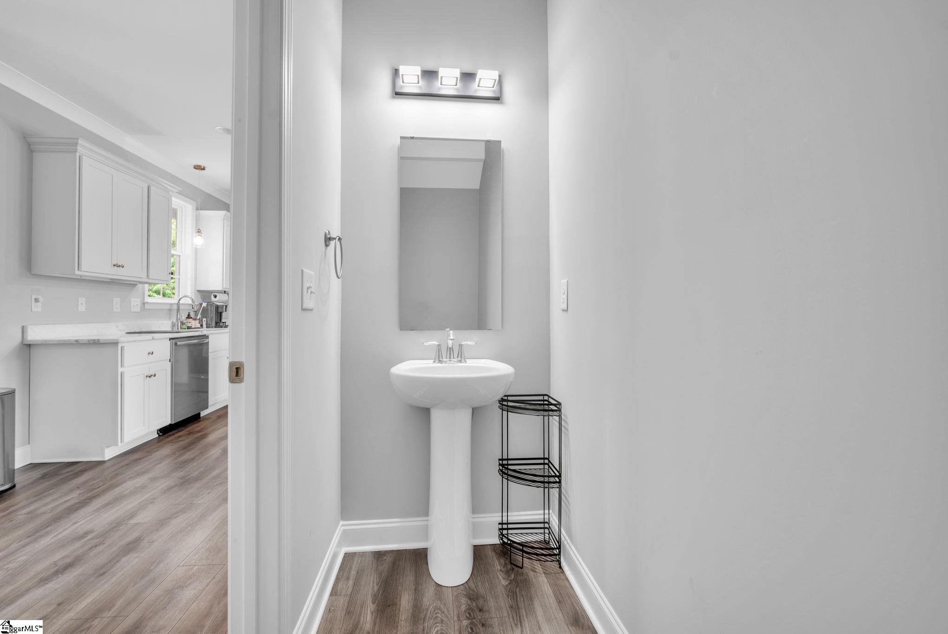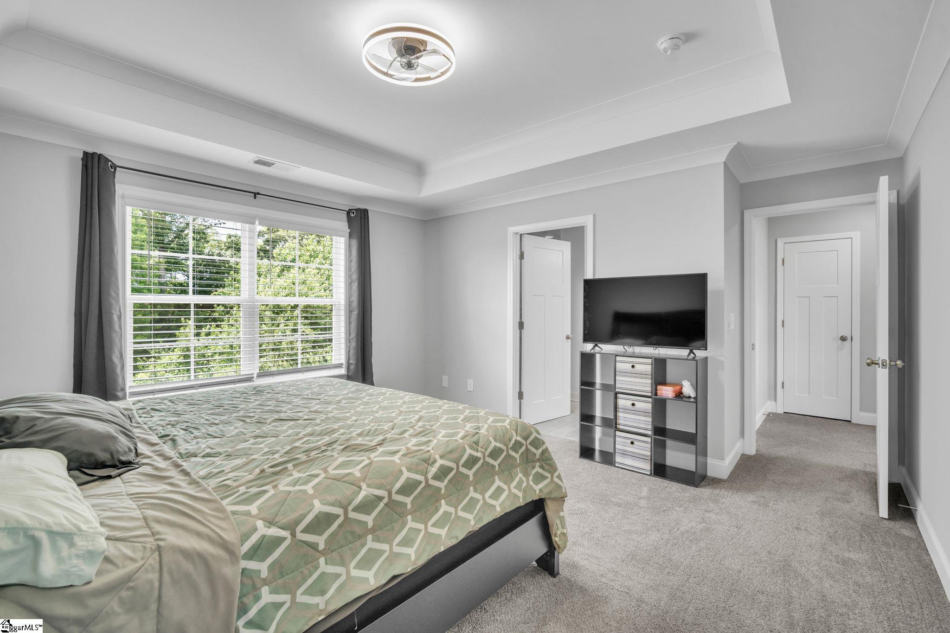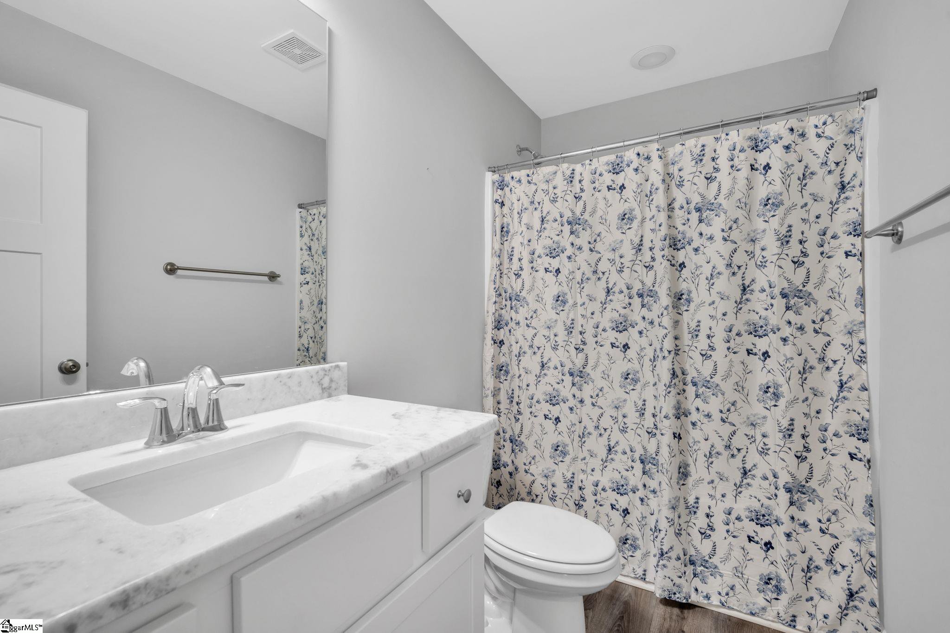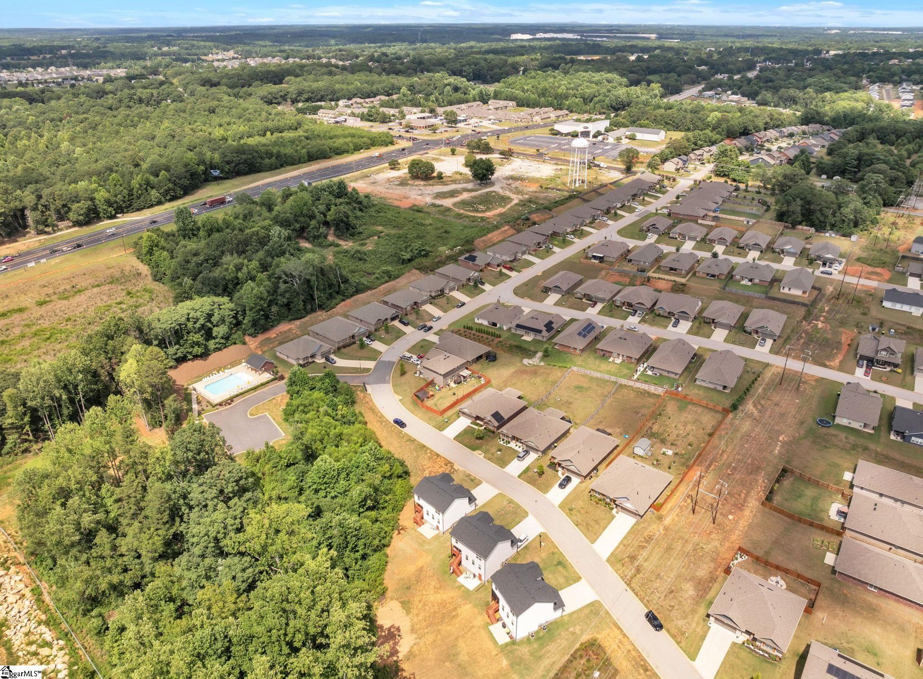1178 Midway Hill Lane, Duncan, SC 29334
- $320,000
- 4
- BD
- 3.5
- BA
- List Price
- $320,000
- Price Change
- ▼ $22,000 1723595342
- Closing Date
- Oct 02, 2024
- MLS
- 1532624
- Status
- PENDING
- Beds
- 4
- Full-baths
- 3
- Half-baths
- 1
- Style
- Traditional, Craftsman
- County
- Spartanburg
- Neighborhood
- Woods At Pine Ridge
- Type
- Single Family Residential
- Year Built
- 2022
- Stories
- 2
Property Description
This Modern Farmhouse style home offers an open floor plan with large living spaces and modern lighting fixtures throughout. Great curb appeal with four over four grid windows, gray stone, black gutters, and column accents, a back deck, and a grilling patio. This home is situated on a lot which allows for no neighbor to the left (dining room side), is near the pool, and has a tree buffer at the large backyard. The inviting Foyer is large enough for a wall mounted drop zone, and just LOOK at that spacious Dining room with modern lighting fixture and plenty of room for a buffet or hutch. The dining room effortlessly flows to the kitchen with its white cabinetry, granite countertops, and stainless-steel appliances, and your window above the kitchen sink is great for overlooking your private back porch and yard. The large eat-at center island with granite countertops and island pendants is a complement to that perfect breakfast area. You will love preparing gourmet meals in this beautiful kitchen while overlooking the large great room with that stunning modern electric fireplace, and just look at those large windows, perfect for natural lighting. A nice size half bath is conveniently tucked under the stairway too! The home's 3 bedrooms, including the master suite, are upstairs, great for keeping little ones close. The spacious master suite has a huge walk-in closet with California style closet system, and full bathroom with double sink vanity, a fully tiled shower, and separate water closet. The other 2 large secondary bedrooms have a full bathroom nearby. There is also a flex room that could make a 4th bedroom, or a great office space! Great Duncan location with close access to HWY 29, HWY 85, dining, shopping and more! Listing agent is related to the seller.
Additional Information
- Acres
- 0.18
- Amenities
- Common Areas, Pool
- Appliances
- Dishwasher, Disposal, Refrigerator, Free-Standing Electric Range, Microwave, Electric Water Heater
- Basement
- None
- Elementary School
- Duncan
- Exterior
- Stone, Vinyl Siding
- Fireplace
- Yes
- Foundation
- Crawl Space
- Heating
- Electric, Forced Air
- High School
- James F. Byrnes
- Interior Features
- High Ceilings, Ceiling Fan(s), Tray Ceiling(s), Granite Counters, Open Floorplan, Walk-In Closet(s)
- Lot Description
- 1/2 Acre or Less, Sloped, Few Trees
- Master Bedroom Features
- Walk-In Closet(s)
- Middle School
- Beech Springs
- Region
- 024
- Roof
- Architectural
- Sewer
- Public Sewer
- Stories
- 2
- Style
- Traditional, Craftsman
- Subdivision
- Woods At Pine Ridge
- Taxes
- $2,391
- Water
- Public, SJWD
- Year Built
- 2022
Mortgage Calculator
Listing courtesy of Mark Spain Real Estate.
The Listings data contained on this website comes from various participants of The Multiple Listing Service of Greenville, SC, Inc. Internet Data Exchange. IDX information is provided exclusively for consumers' personal, non-commercial use and may not be used for any purpose other than to identify prospective properties consumers may be interested in purchasing. The properties displayed may not be all the properties available. All information provided is deemed reliable but is not guaranteed. © 2024 Greater Greenville Association of REALTORS®. All Rights Reserved. Last Updated

