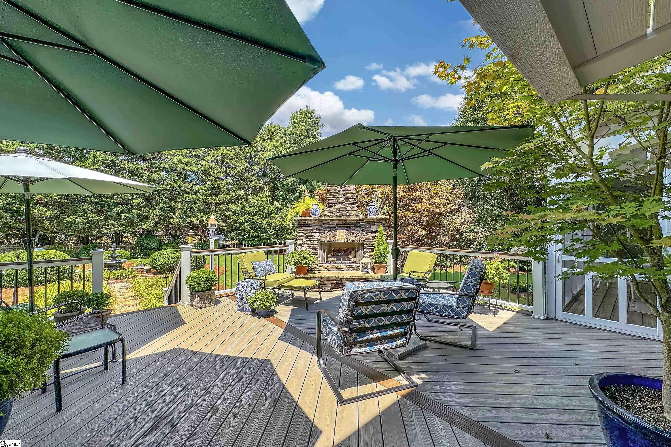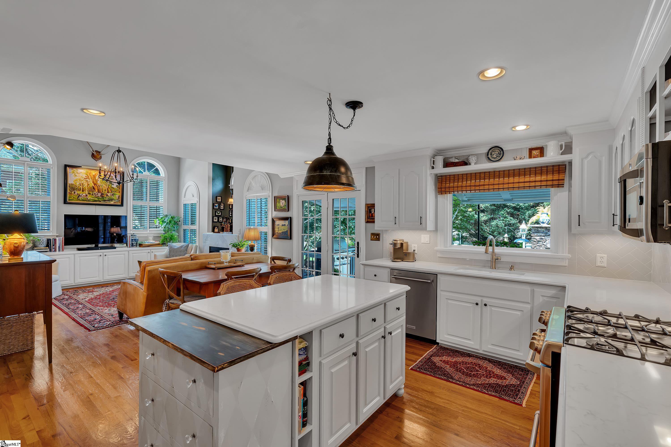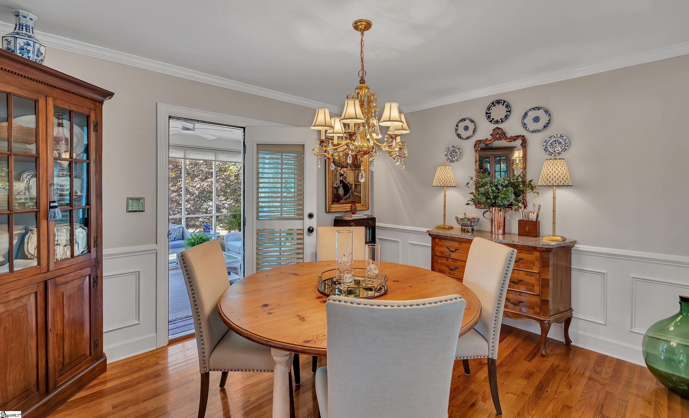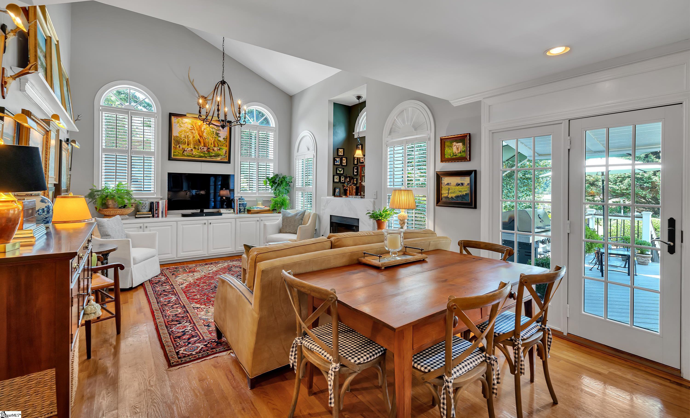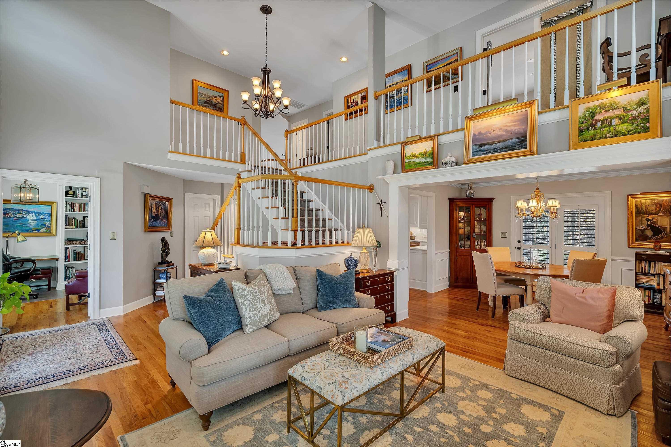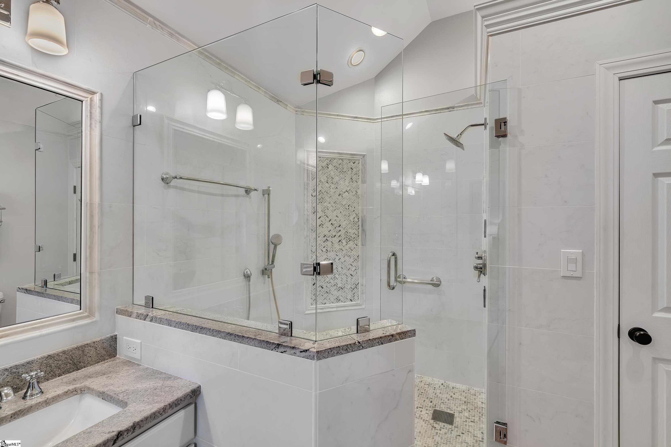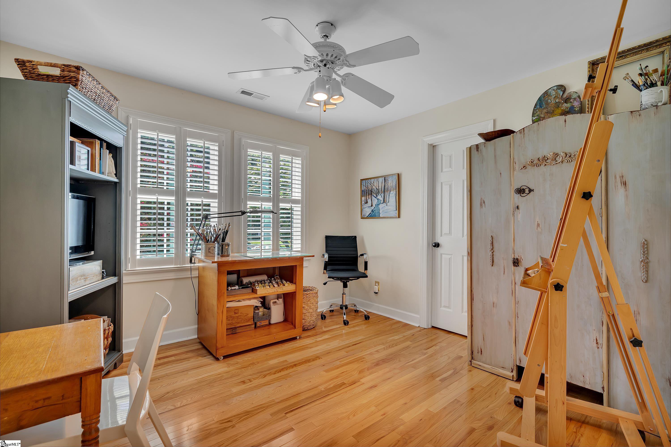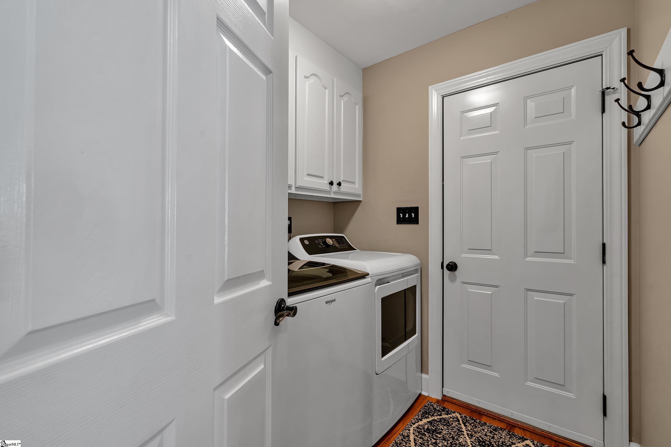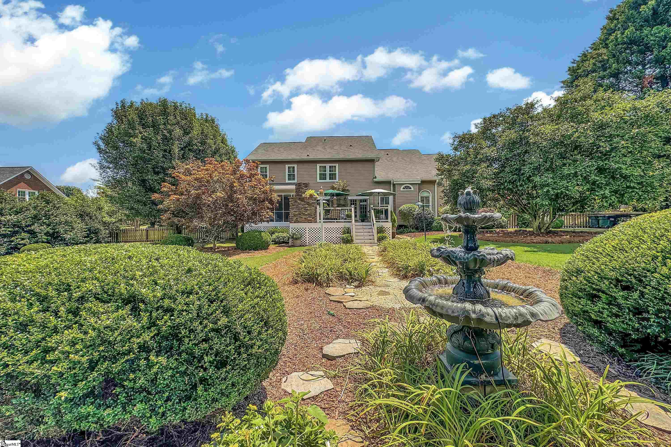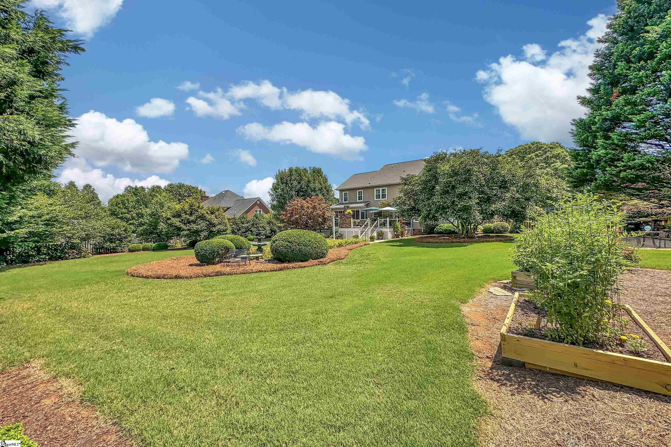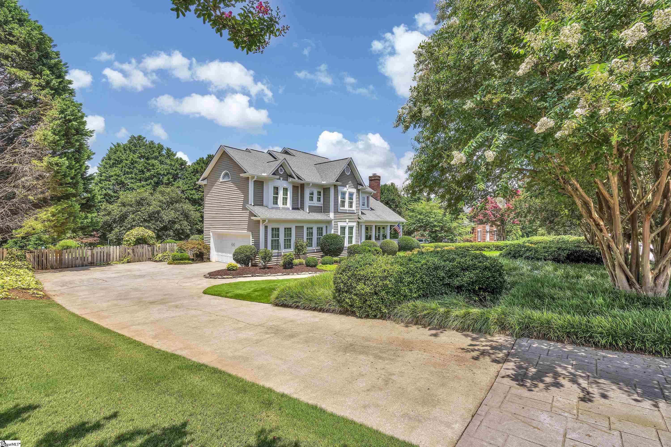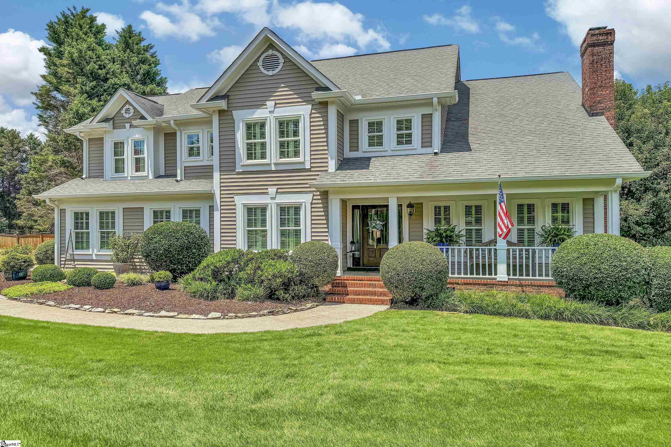8 Shadow Mist Drive, Simpsonville, SC 29681
- $620,000
- 4
- BD
- 2.5
- BA
- 2,704
- SqFt
- Sold Price
- $620,000
- List Price
- $615,000
- Closing Date
- Aug 16, 2024
- MLS
- 1531844
- Status
- CLOSED
- Beds
- 4
- Full-baths
- 2
- Half-baths
- 1
- Style
- Traditional
- County
- Greenville
- Neighborhood
- Shadowood
- Type
- Single Family Residential
- Year Built
- 1994
- Stories
- 2
Property Description
Welcome Home! This amazing move-in ready home features over 2700 square feet with an updated kitchen, renovated bathrooms, and amazing outdoor spaces. Enjoy your morning coffee on the screened porch and your fall evenings on the spacious deck in front of the stacked stone gas fireplace. The chef in the family will love to entertain with the center island, quartz countertops, stainless appliances with gas range, and under-cabinet lighting. The Great Room features a wood-burning fireplace, tall ceilings, and lots of natural light. The first level also includes a convenient office with French doors and the Keeping Room with an updated gas fireplace. Upstairs you will find all four bedrooms. The primary suite features a gorgeous bathroom renovation with an enormous walk-in shower, double vanities, granite counters, moen faucets, and multiple closets. Three secondary bedrooms and renovated hall bathroom complete the upstairs. Kitchen remodel includes glass cabinets, backsplash tile, under counter lighting, new Anderson patio door, and new Stainless appliances featuring gas range and stove with GE Gallery Appliances. Upgrades include hardwood floors throughout and a gorgeous hardwood staircase, new windows, plantation shutters, trex deck, updated light fixtures, and the list goes on! Don't miss your dream home on a private lot, over a half-acre with mature landscaping, irrigation system, fenced yard, and a side-entry garage. Excellent location close to everything. Call today for your private showing!
Additional Information
- Acres
- 0.60
- Amenities
- Common Areas
- Appliances
- Dishwasher, Free-Standing Gas Range, Refrigerator, Microwave, Gas Water Heater
- Basement
- None
- Elementary School
- Bethel
- Exterior
- Vinyl Siding
- Fireplace
- Yes
- Foundation
- Crawl Space
- Heating
- Forced Air, Multi-Units, Natural Gas
- High School
- Hillcrest
- Interior Features
- 2 Story Foyer, High Ceilings, Ceiling Fan(s), Ceiling Smooth, Walk-In Closet(s), Countertops Quartz, Pantry
- Lot Description
- 1/2 - Acre, Few Trees, Sprklr In Grnd-Full Yard
- Lot Dimensions
- 189 x 148 x 190 x 147
- Master Bedroom Features
- Multiple Closets, Walk-In Closet(s)
- Middle School
- Hillcrest
- Region
- 032
- Roof
- Architectural
- Sewer
- Septic Tank
- Stories
- 2
- Style
- Traditional
- Subdivision
- Shadowood
- Taxes
- $1,762
- Water
- Public
- Year Built
- 1994
Mortgage Calculator
Listing courtesy of Coldwell Banker Caine/Williams. Selling Office: BHHS C Dan Joyner - Midtown.
The Listings data contained on this website comes from various participants of The Multiple Listing Service of Greenville, SC, Inc. Internet Data Exchange. IDX information is provided exclusively for consumers' personal, non-commercial use and may not be used for any purpose other than to identify prospective properties consumers may be interested in purchasing. The properties displayed may not be all the properties available. All information provided is deemed reliable but is not guaranteed. © 2024 Greater Greenville Association of REALTORS®. All Rights Reserved. Last Updated



