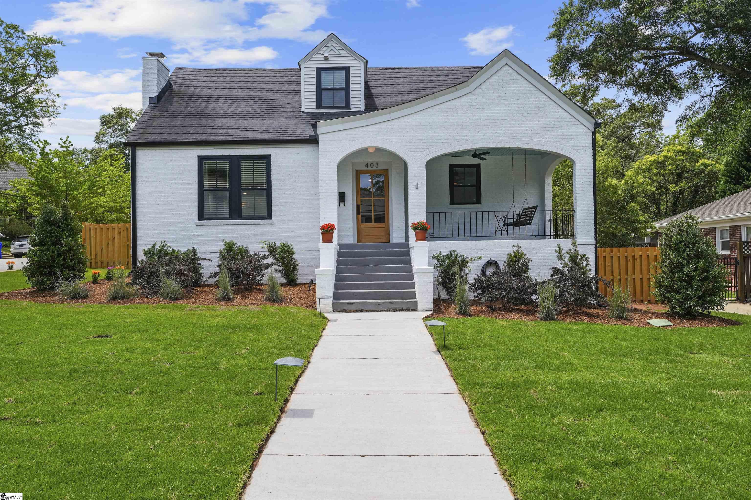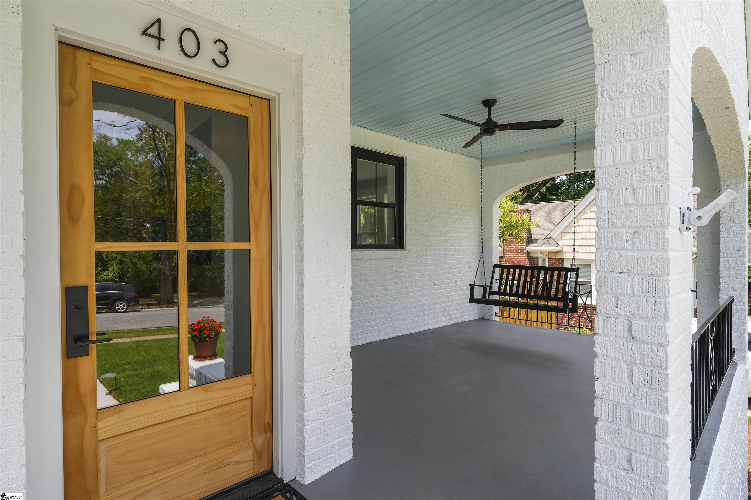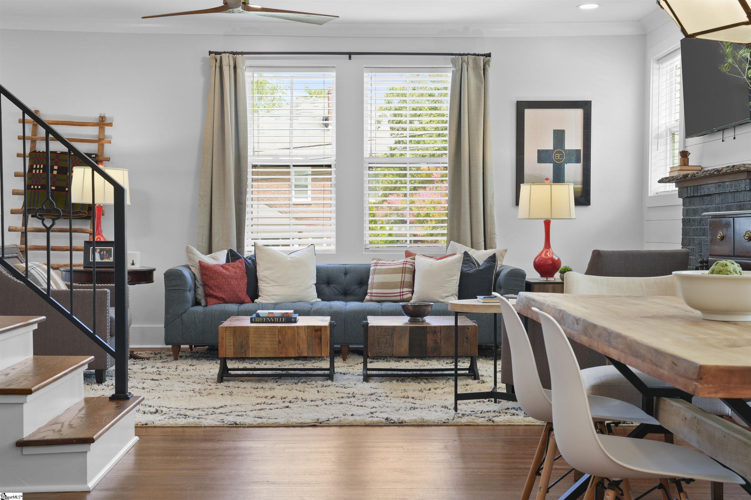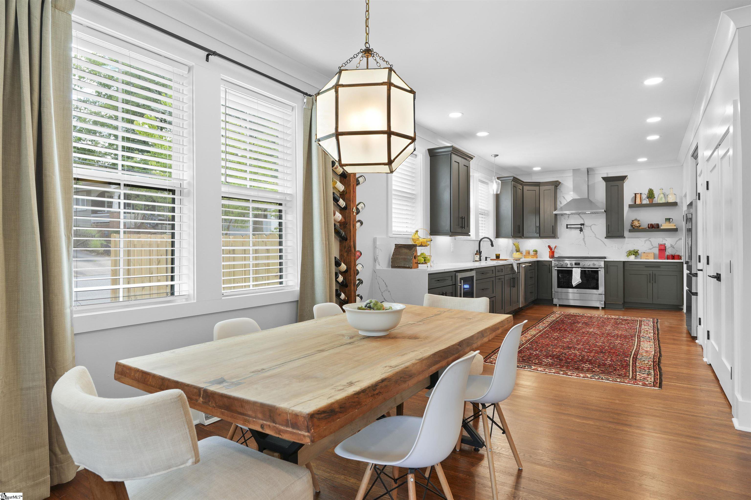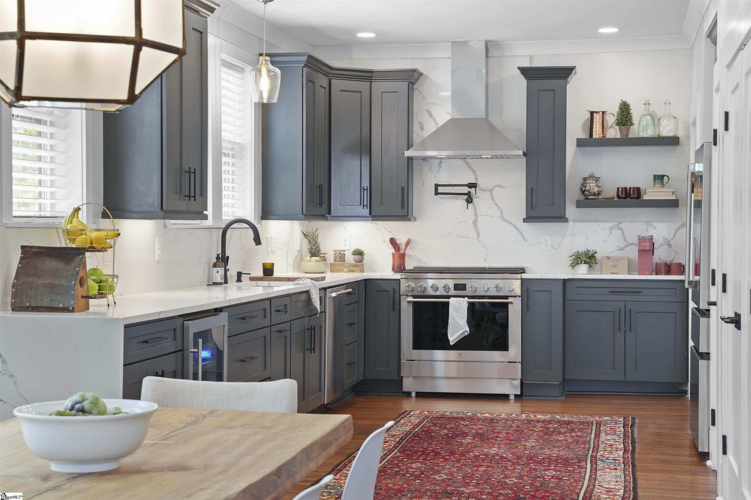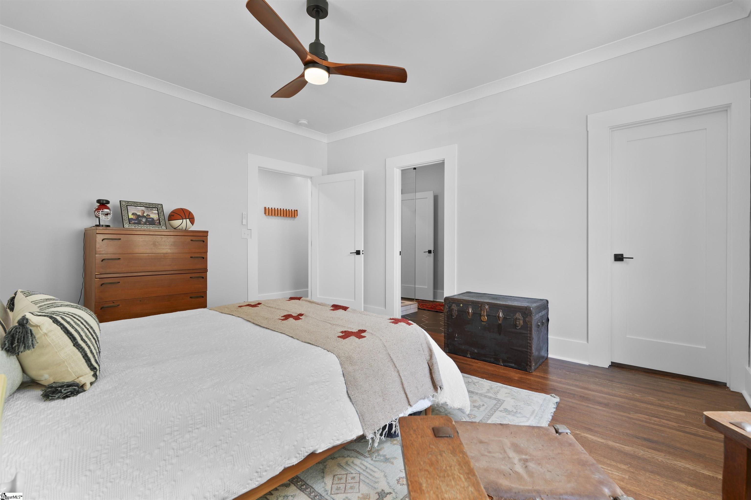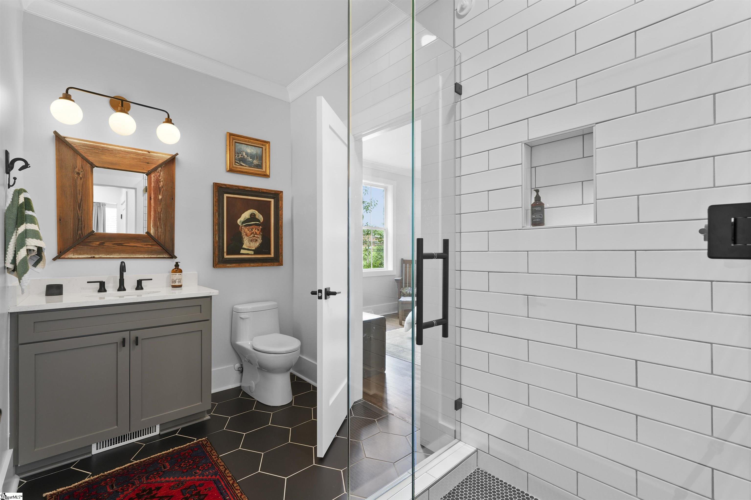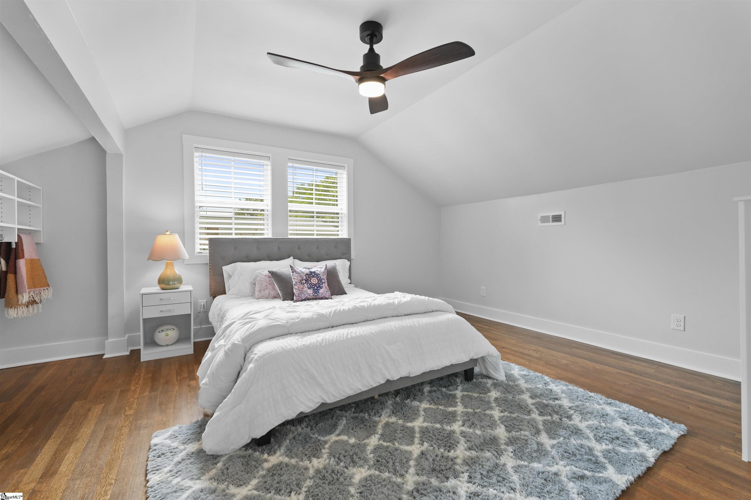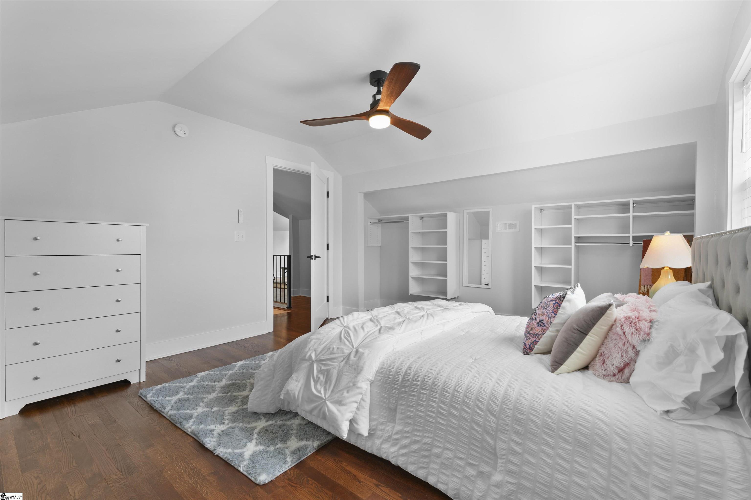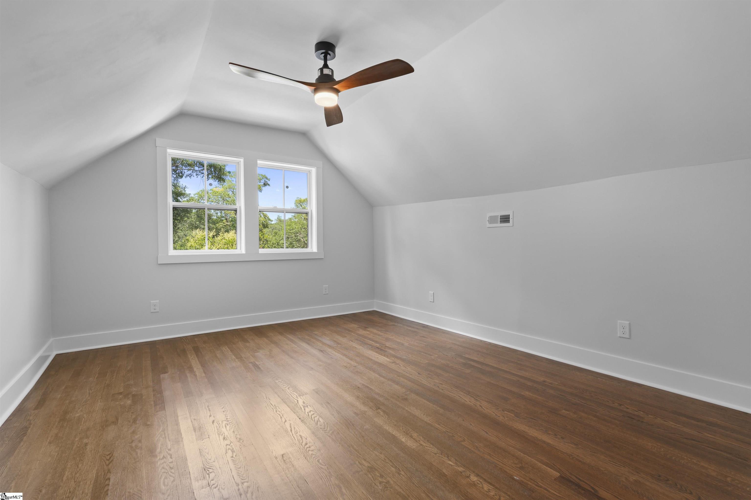403 Wilton Street, Greenville, SC 29609
- $1,099,609
- 4
- BD
- 3
- BA
- 2,389
- SqFt
- Sold Price
- $1,099,609
- List Price
- $1,099,609
- Closing Date
- Aug 01, 2024
- MLS
- 1531439
- Status
- CLOSED
- Beds
- 4
- Full-baths
- 3
- Style
- Bungalow
- County
- Greenville
- Neighborhood
- North Main
- Type
- Single Family Residential
- Stories
- 2
Property Description
Introducing the very rare opportunity to own a completely renovated, historic bungalow on a quarter acre lot in one of Greenville’s most sought-after neighborhoods. Just a quick five-minute drive or 20-minute stroll to award winning downtown Greenville, Wilton Street offers the perfect blend of classic charm and urban convenience. Situated across from renowned Stone Academy and only a 9-minute walk to the downtown trolley stop, you'll enjoy easy access to parks, walking trails, and even a classic soda shop! Step inside to discover 4 bedrooms, 3 baths PLUS an additional bonus space ideal for a home office, gym or play room. The main level features a stunning, sun-lit primary suite with walk-in closet, dual rainfall showers and dual vanities with direct access to the outdoor living area. A second bedroom is also conveniently located on the main level. Entertain effortlessly in this custom kitchen, complete with a 6-burner gas range, wine cooler, pot filler, touch faucet, and waterfall quartz countertop. The spacious corner lot complete with full yard irrigation and gorgeous landscape lighting offers multiple outdoor spaces including a large front porch, screened-in rear porch AND Trex deck, ideal for enjoying meals al fresco or evenings under the stars around your very own fire pit! The detached open garage is perfect for a golf cart or vehicle and offers plenty of storage solutions in addition to a large basement area. 403 Wilton Street is more than a home-- it's a lifestyle waiting for you in Greenville's charming North Main area. Schedule your tour today and envision yourself just minutes from everything yet right in your own private oasis.
Additional Information
- Acres
- 0.24
- Amenities
- None
- Appliances
- Gas Cooktop, Dishwasher, Disposal, Dryer, Refrigerator, Washer, Wine Cooler, Range Hood, Gas Water Heater, Tankless Water Heater
- Basement
- Interior Entry, Sump Pump, Unfinished
- Elementary School
- Stone
- Exterior
- Brick Veneer
- Fireplace
- Yes
- Foundation
- Basement, Sump Pump
- Heating
- Heat Pump, Natural Gas
- High School
- Greenville
- Interior Features
- High Ceilings, Ceiling Fan(s), Ceiling Smooth, Open Floorplan, Walk-In Closet(s), Countertops Quartz, Pantry, Pot Filler Faucet
- Lot Description
- 1/2 Acre or Less, Corner Lot, Sidewalk, Sprklr In Grnd-Full Yard
- Master Bedroom Features
- Walk-In Closet(s)
- Middle School
- League
- Region
- 070
- Roof
- Architectural
- Sewer
- Public Sewer
- Stories
- 2
- Style
- Bungalow
- Subdivision
- North Main
- Taxes
- $3,570
- Water
- Public, Greenville
Mortgage Calculator
Listing courtesy of Joan Herlong Sotheby's Int'l. Selling Office: Abercrombie and Associates.
The Listings data contained on this website comes from various participants of The Multiple Listing Service of Greenville, SC, Inc. Internet Data Exchange. IDX information is provided exclusively for consumers' personal, non-commercial use and may not be used for any purpose other than to identify prospective properties consumers may be interested in purchasing. The properties displayed may not be all the properties available. All information provided is deemed reliable but is not guaranteed. © 2024 Greater Greenville Association of REALTORS®. All Rights Reserved. Last Updated
