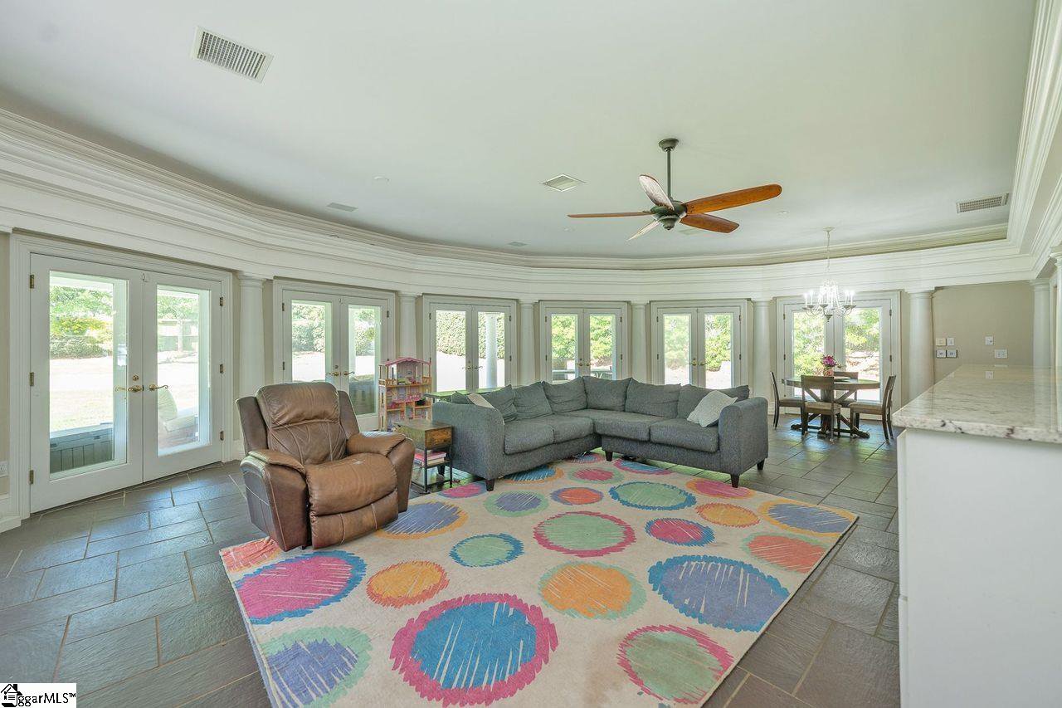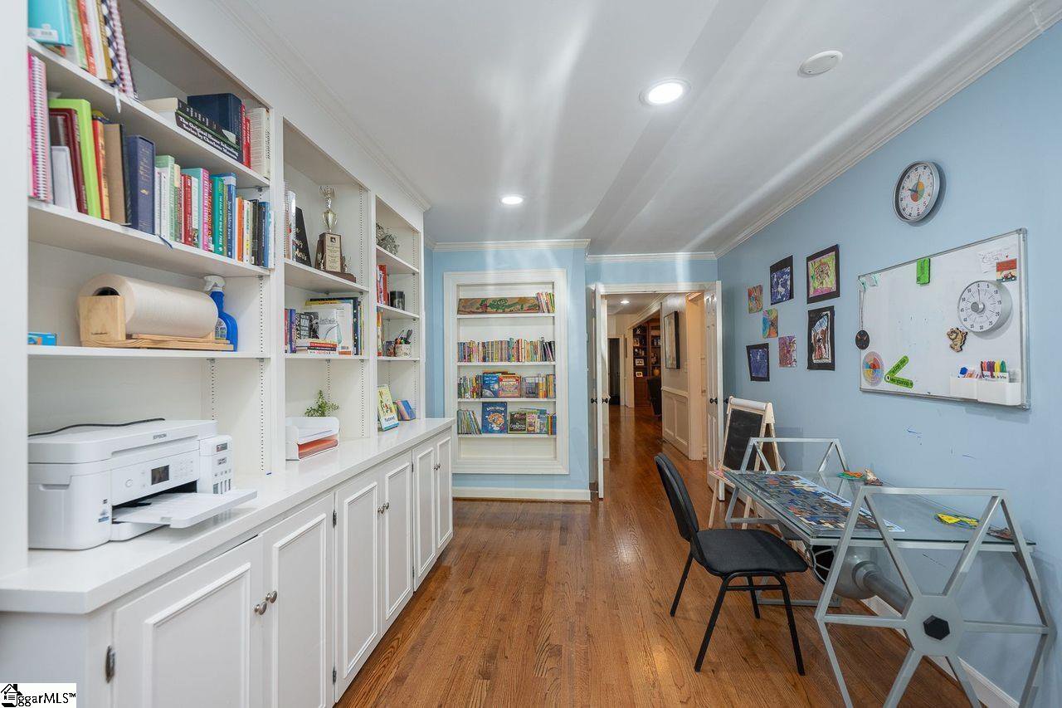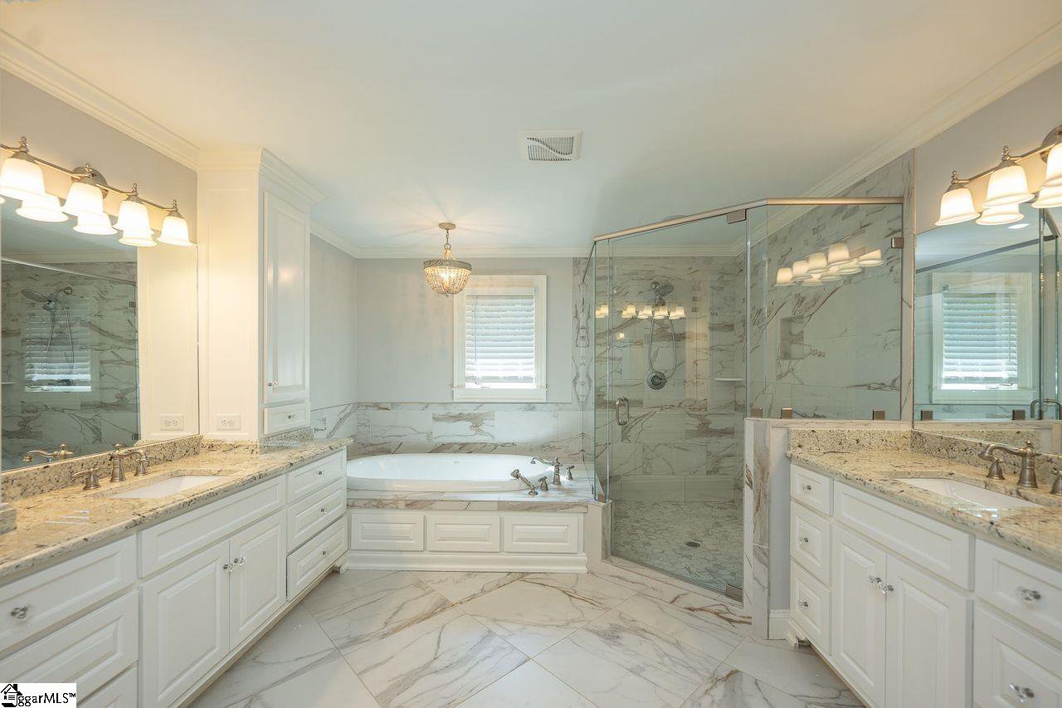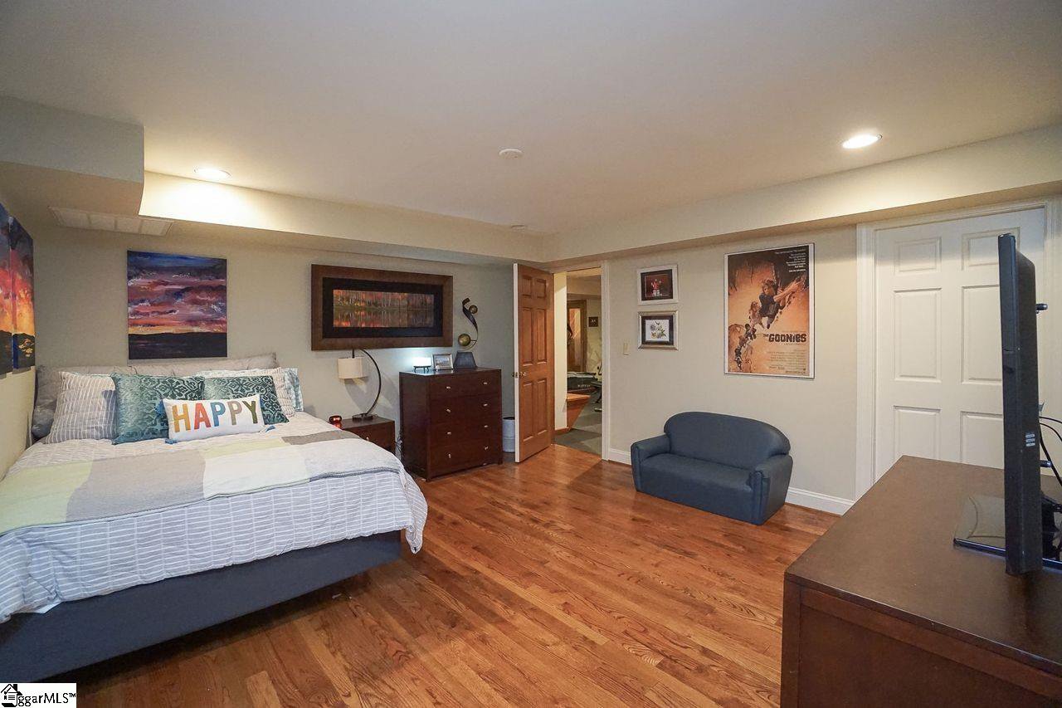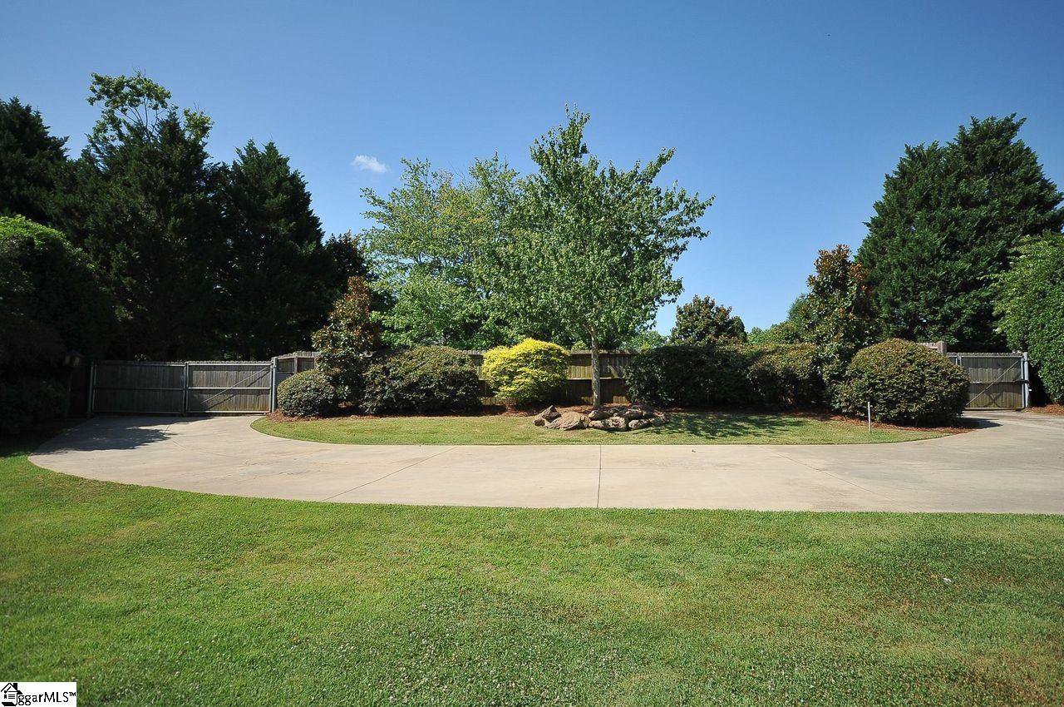111 Collins Creek Road, Greenville, SC 29607
- $1,800,000
- 4
- BD
- 5.5
- BA
- 4,842
- SqFt
- Sold Price
- $1,800,000
- List Price
- $1,800,000
- Closing Date
- Aug 15, 2024
- MLS
- 1531174
- Status
- CLOSED
- Beds
- 4
- Full-baths
- 4
- Half-baths
- 2
- Style
- Ranch
- County
- Greenville
- Neighborhood
- Collins Creek
- Type
- Single Family Residential
- Stories
- 1
Property Description
Fabulous home in sought after Collins Creek neighborhood on beautifully landscaped .78-acre lot with back-alley access. From the moment you pull into the paver-drive, with parking for the whole family and then some, you will be beyond impressed. Walk into the foyer, open to the dining room and office with newly installed built-ins, tons of natural light and refinished hardwoods thru out. All main floor living, with a finished, partial-basement and a walk-up attic (existing staircase and high ceilings) that could easily add another 1000 square feet if desired. So many upgrades and renovations its hard where to start. True chefs' kitchen, 48-inch Wolf gas range with 24-inch griddle, double wall ovens, large farmhouse sink, 2 islands, cabinets for days, and open to the great room. Vaulted ceilings, custom bookends, a stone fireplace and a lodge vibe define the great room. Master bedroom with large on-suite bath and walk in closet with custom shelving. In addition to the 4 bedrooms on the main floor, there is an additional room that could be an extra bedroom/second office/craft room. Enormous sunroom off the back of the house, that overlooks the private, fenced-in backyard. Downstairs, you will find two rooms, a sauna, full bath and plenty of storage. Currently being used for a gym and extra bedroom/playroom. Could make an amazing in-law suite with some tweaking. Whole house generator, 50-amp outlet outside for RV parking, fully encapsulated crawl space. Amazing opportunity to live in a highly desirable area, close to downtown Greenville and all it has to offer...
Additional Information
- Acres
- 0.80
- Amenities
- None
- Appliances
- Gas Cooktop, Dishwasher, Disposal, Oven, Double Oven, Gas Water Heater
- Basement
- Interior Entry, Partially Finished, Walk-Out Access
- Elementary School
- Sara Collins
- Exterior
- Brick Veneer
- Fireplace
- Yes
- Foundation
- Basement, Crawl Space/Slab
- Heating
- Multi-Units, Natural Gas
- High School
- J. L. Mann
- Interior Features
- High Ceilings, Ceiling Smooth, Granite Counters, Open Floorplan, Sauna, Tub Garden, Walk-In Closet(s), Second Living Quarters, Attic Fan
- Lot Description
- 1/2 - Acre, Sidewalk, Few Trees
- Lot Dimensions
- 132 x 251
- Master Bedroom Features
- Walk-In Closet(s)
- Middle School
- Beck
- Region
- 040
- Roof
- Architectural
- Sewer
- Public Sewer
- Stories
- 1
- Style
- Ranch
- Subdivision
- Collins Creek
- Taxes
- $11,609
- Water
- Public
Mortgage Calculator
Listing courtesy of RE/MAX Moves Greer. Selling Office: Wilson Associates.
The Listings data contained on this website comes from various participants of The Multiple Listing Service of Greenville, SC, Inc. Internet Data Exchange. IDX information is provided exclusively for consumers' personal, non-commercial use and may not be used for any purpose other than to identify prospective properties consumers may be interested in purchasing. The properties displayed may not be all the properties available. All information provided is deemed reliable but is not guaranteed. © 2024 Greater Greenville Association of REALTORS®. All Rights Reserved. Last Updated















