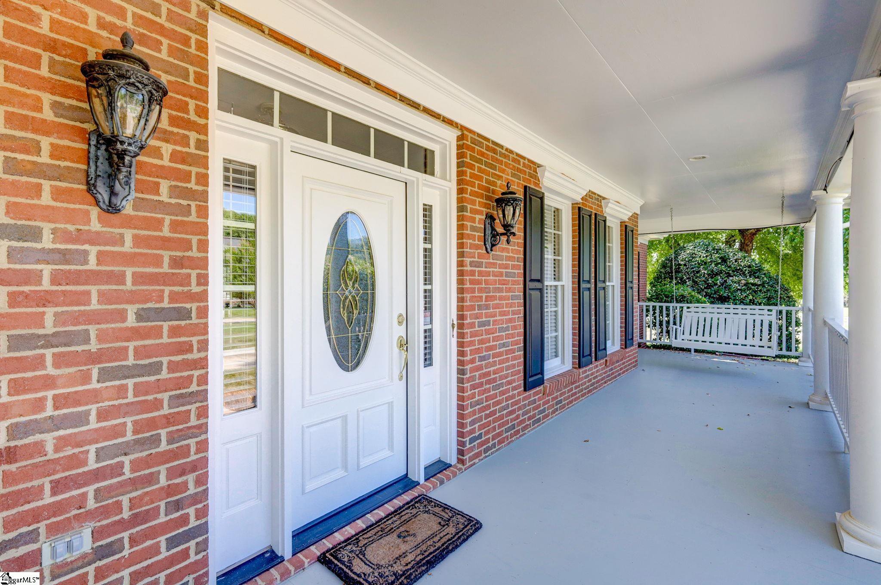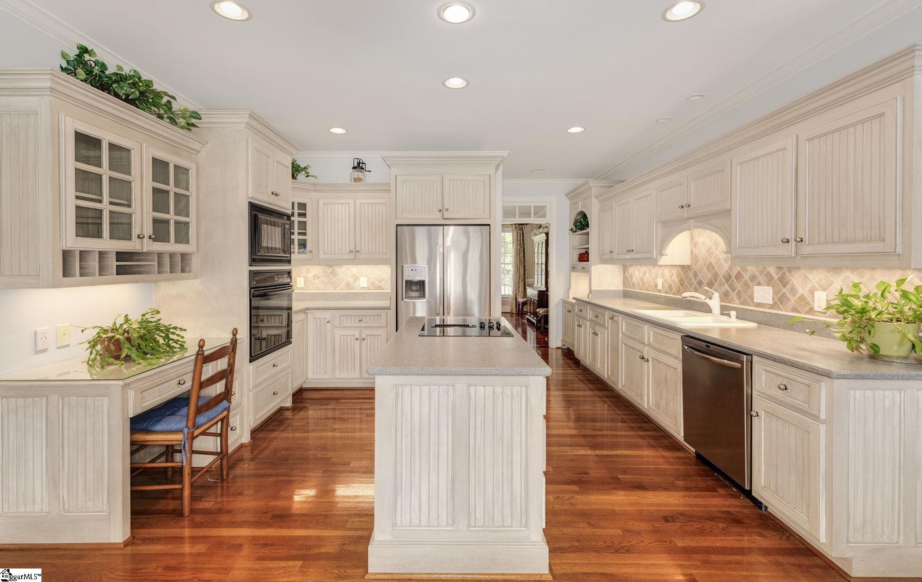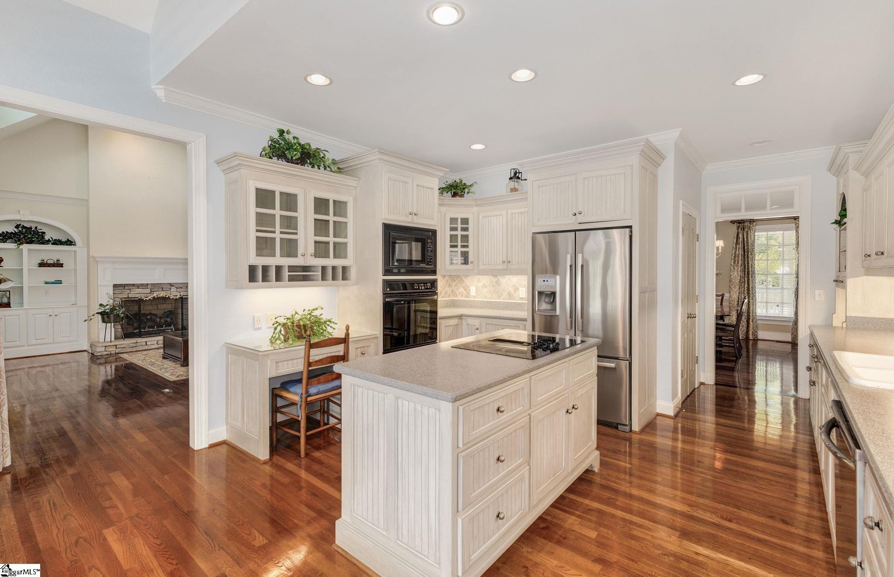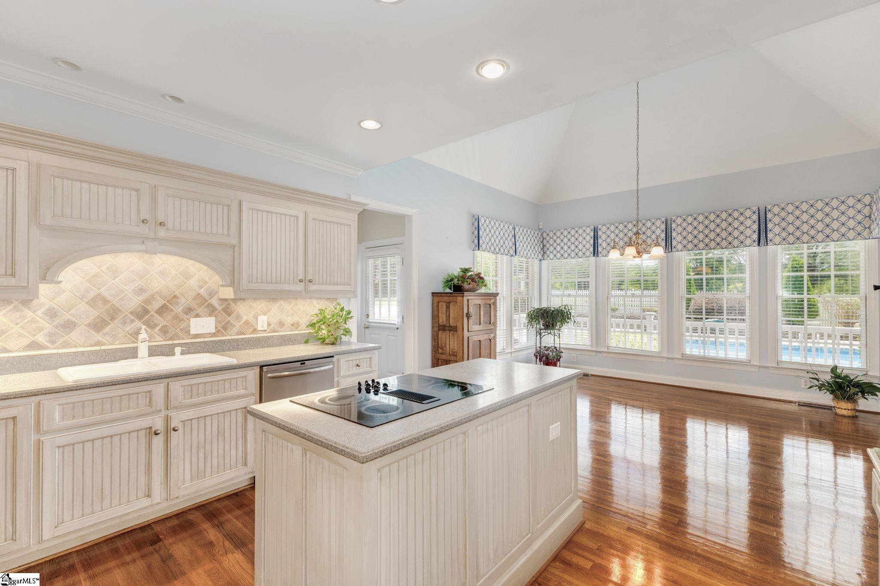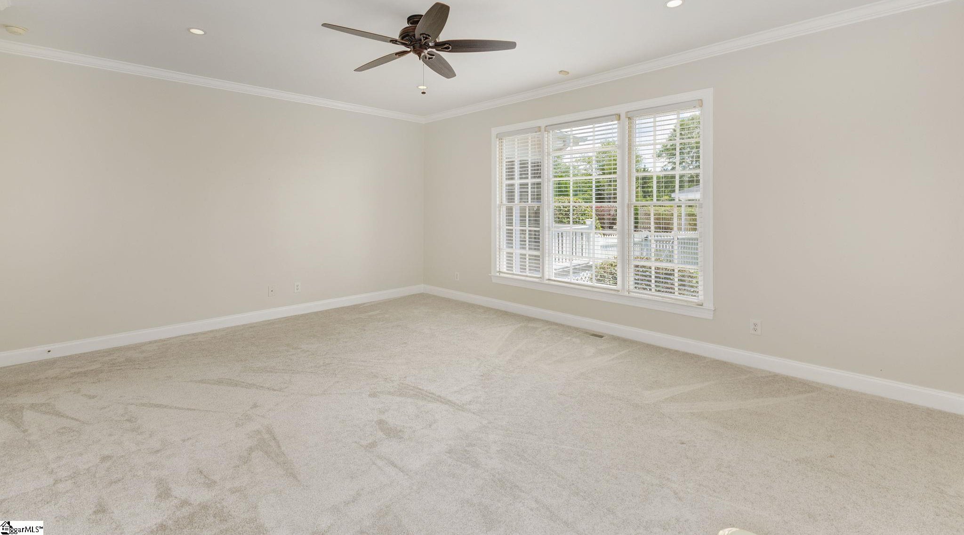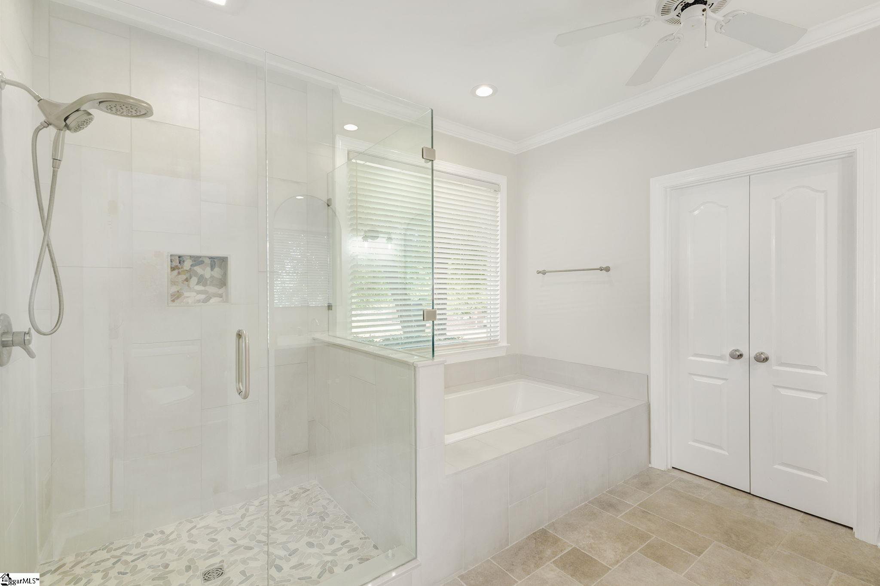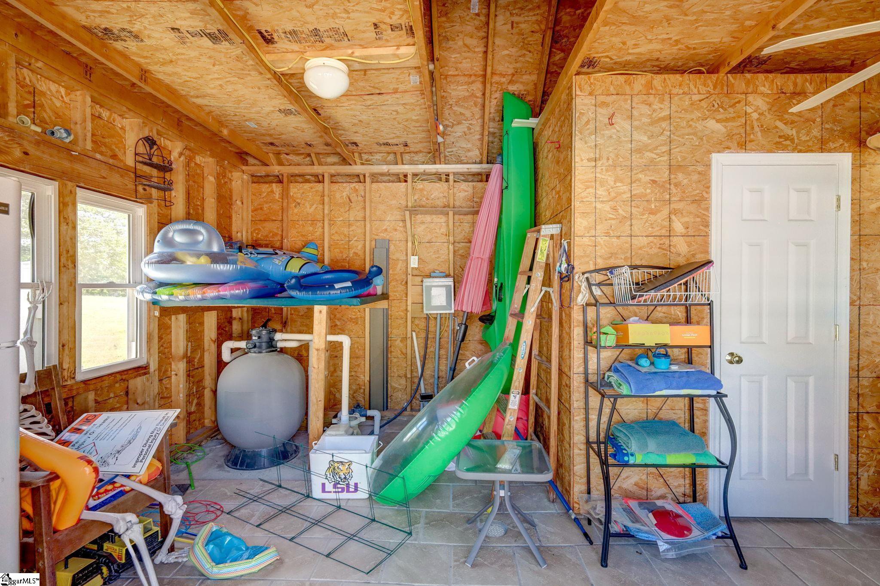17 Jenkins Farm Way, Simpsonville, SC 29680
- $916,000
- 5
- BD
- 3.5
- BA
- 3,744
- SqFt
- Sold Price
- $916,000
- List Price
- $924,900
- Closing Date
- Aug 16, 2024
- MLS
- 1530920
- Status
- CLOSED
- Beds
- 5
- Full-baths
- 3
- Half-baths
- 1
- Style
- Traditional
- County
- Greenville
- Neighborhood
- Jenkins Farm
- Type
- Single Family Residential
- Year Built
- 2000
- Stories
- 2
Property Description
Welcome to your own private oasis at 17 Jenkins Farm Way! This stunning 5-bedroom, 3.5-bathroom Galloway custom home sits on a sprawling 1.5 acres in sought-after Jenkins Farm. Every inch is designed for grand gatherings and intimate moments alike and is a mix of old southern style and modern luxury. The open floor plan features a huge kitchen with smooth cooktop in the kitchen island, solid surface countertops, gorgeous distressed custom kitchen cabinets, and a breakfast room overlooking the meticulously maintained backyard with in-ground pool. The 2 story family room has hardwood floors and custom built in cabinetry. The primary suite is on the main level with sitting area, en suite bath with double vanity, soaking tub, tiled shower, and huge walk-in closet/dressing area. Upstairs you’ll find 4 more bedrooms with walk-in closets and 2 full bathrooms that can be used in a variety of ways- one of the rooms is so big it can be used as a theater room, bonus room, office, etc. Step outside to your own backyard paradise! Cool off in the sparkling in-ground pool, relax on the 4-seasons screened porch with EZE Breeze Screen Windows to retain heat in the winter, or entertain poolside on the expansive deck. The partially finished pool house with a half bathroom provides additional space for hobbies and pool storage. Experience the serenity of southern living while enjoying the convenience of being just minutes from the city. This is your chance to own a piece of paradise – contact us today to schedule a showing!
Additional Information
- Acres
- 1.53
- Amenities
- None
- Appliances
- Cooktop, Dishwasher, Disposal, Oven, Refrigerator, Electric Cooktop, Electric Oven, Microwave, Electric Water Heater, Water Heater
- Basement
- None
- Elementary School
- Fork Shoals
- Exterior
- Brick Veneer
- Fireplace
- Yes
- Foundation
- Crawl Space
- Heating
- Forced Air, Natural Gas
- High School
- Woodmont
- Interior Features
- 2 Story Foyer, Bookcases, High Ceilings, Ceiling Fan(s), Ceiling Cathedral/Vaulted, Ceiling Smooth, Countertops-Solid Surface, Open Floorplan, Walk-In Closet(s)
- Lot Description
- 1 - 2 Acres, Cul-De-Sac
- Lot Dimensions
- 364 x 156 x 329 x 195
- Master Bedroom Features
- Dressing Room, Walk-In Closet(s)
- Middle School
- Ralph Chandler
- Region
- 041
- Roof
- Composition
- Sewer
- Public Sewer
- Stories
- 2
- Style
- Traditional
- Subdivision
- Jenkins Farm
- Taxes
- $3,785
- Water
- Public, Greenville Water
- Year Built
- 2000
Mortgage Calculator
Listing courtesy of BHHS C Dan Joyner - Midtown. Selling Office: BHHS C Dan Joyner - Midtown.
The Listings data contained on this website comes from various participants of The Multiple Listing Service of Greenville, SC, Inc. Internet Data Exchange. IDX information is provided exclusively for consumers' personal, non-commercial use and may not be used for any purpose other than to identify prospective properties consumers may be interested in purchasing. The properties displayed may not be all the properties available. All information provided is deemed reliable but is not guaranteed. © 2024 Greater Greenville Association of REALTORS®. All Rights Reserved. Last Updated


