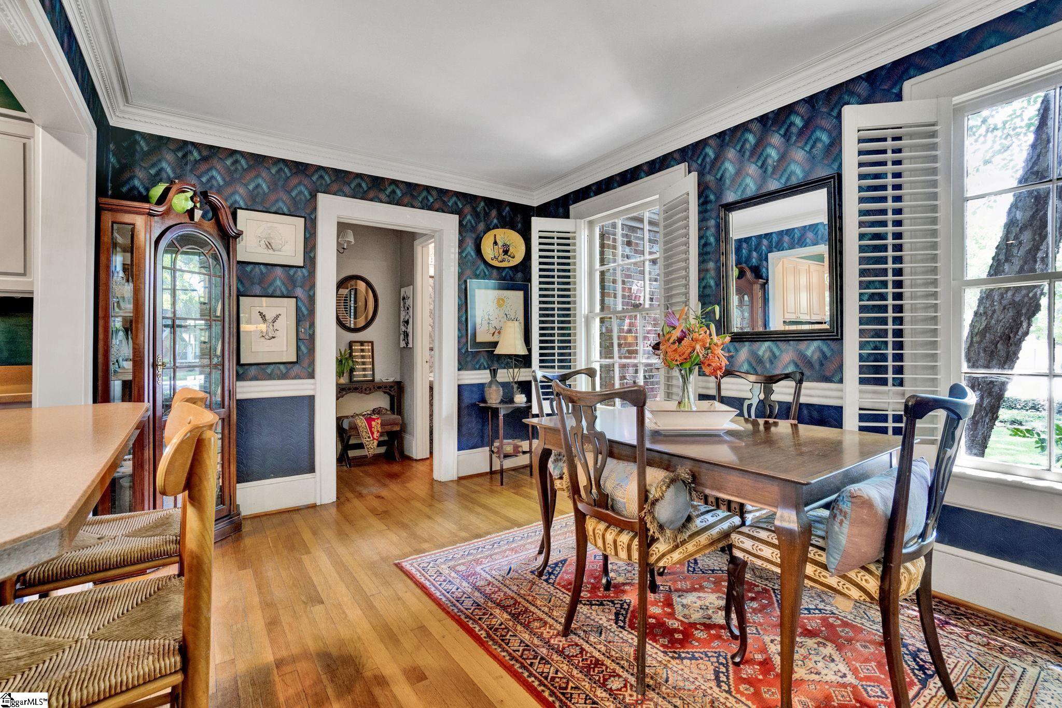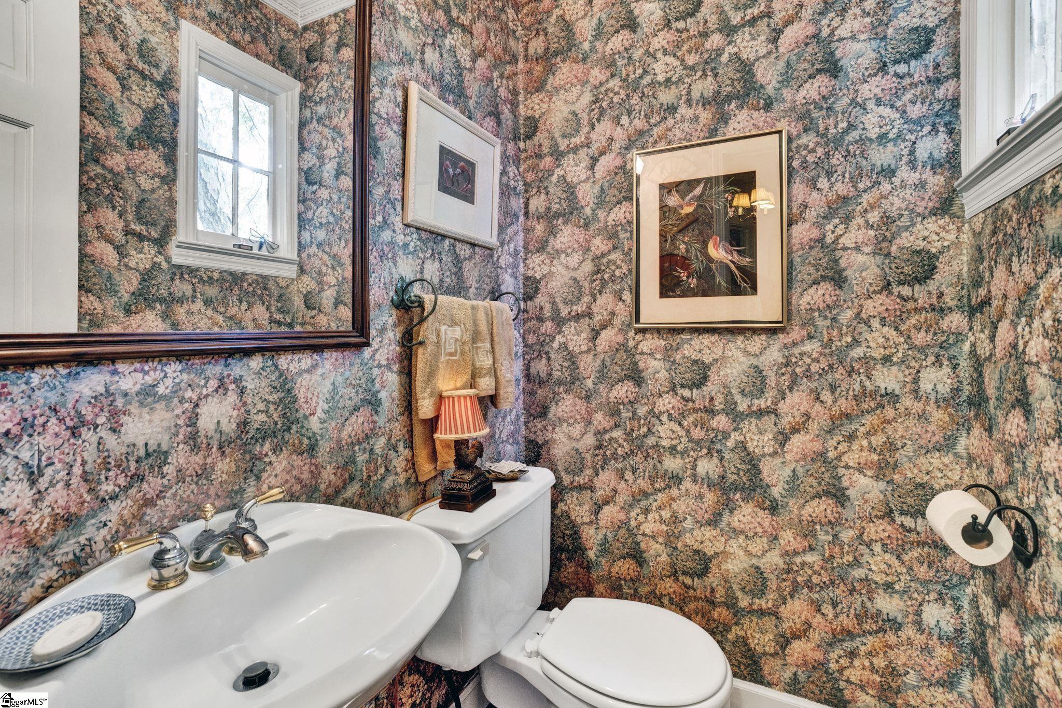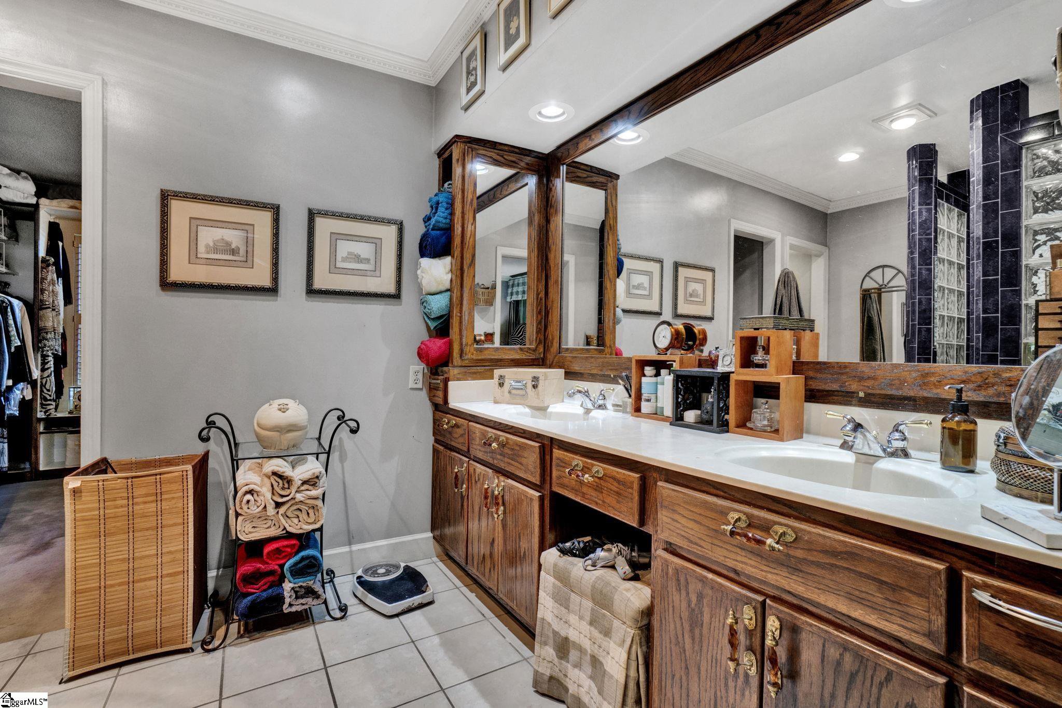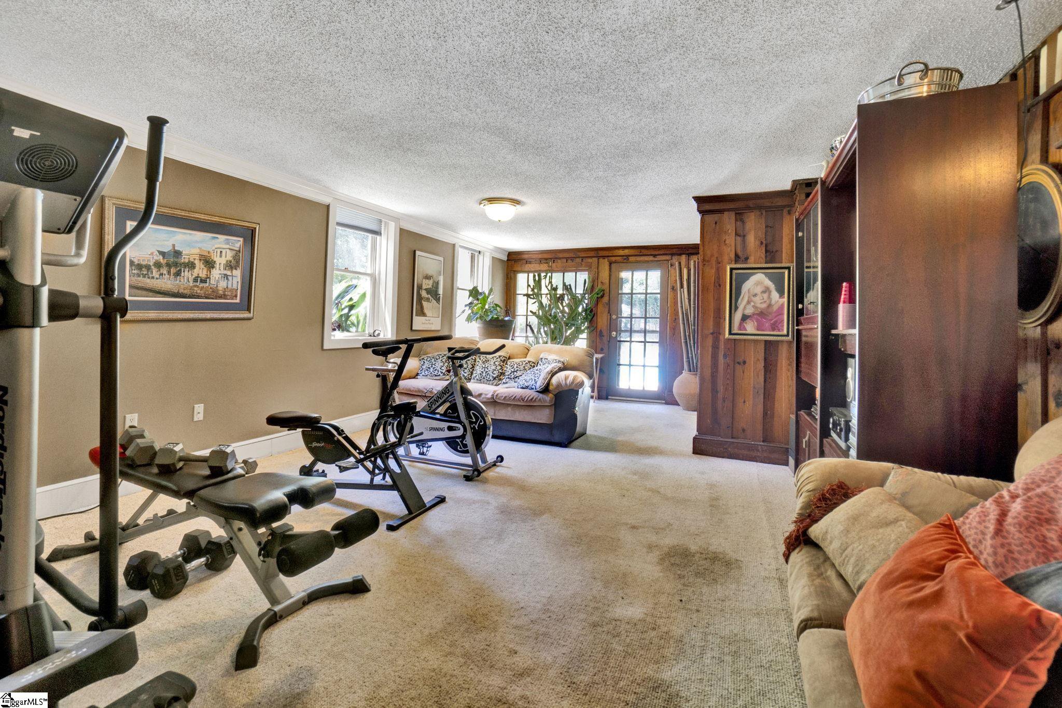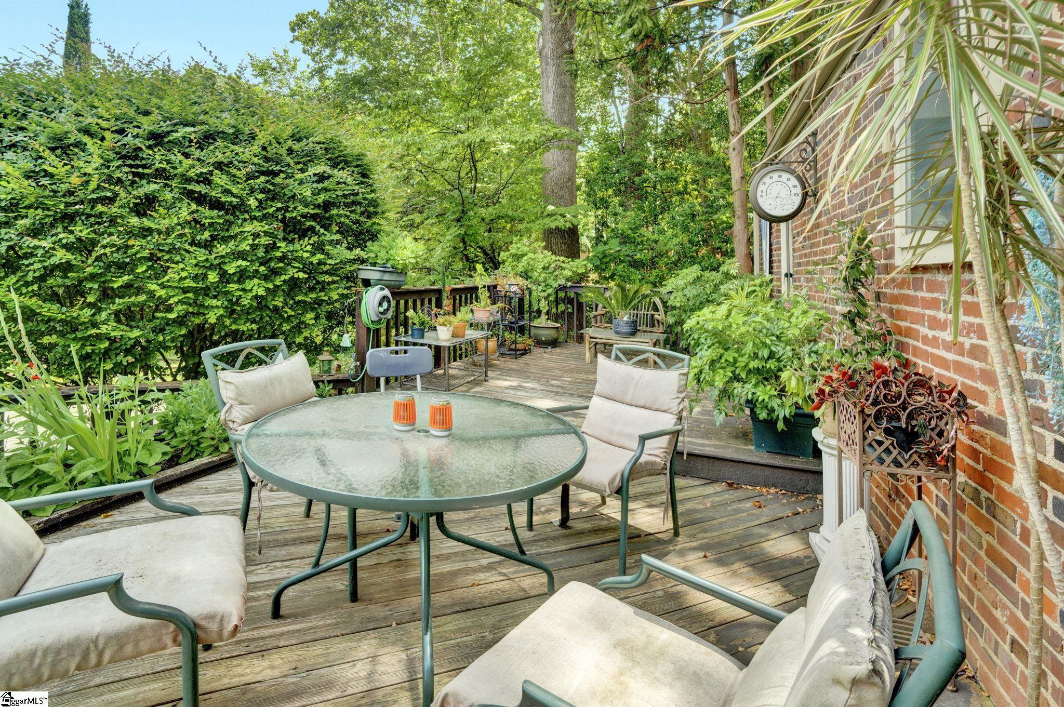305 E Hillcrest Drive, Greenville, SC 29609
- $950,888
- 3
- BD
- 3.5
- BA
- List Price
- $950,888
- Price Change
- ▼ $38,000 1721355027
- MLS
- 1530760
- Status
- ACTIVE UNDER CONTRACT
- Beds
- 3
- Full-baths
- 2
- Half-baths
- 2
- Style
- Traditional
- County
- Greenville
- Neighborhood
- North Main
- Type
- Single Family Residential
- Year Built
- 1935
- Stories
- 2
Property Description
BACK ON THE MARKET AT NO FAULT OF OUR SELLERS! Discover a piece of Greenville’s rich history with this exquisite 1930s traditional clinker brick home, perfectly nestled on an expansive 0.75-acre, exclusively private corner lot in the highly desirable North Main neighborhood on E Hillcrest Drive. This property is a unique blend of historic charm and modern amenities, offering an unparalleled lifestyle in the heart of downtown. As you approach, you’ll be captivated by the timeless, Scottish Clinker Brick façade and the meticulously landscaped grounds. The garden is a true oasis, featuring the first (un-authenticated) in-ground pool ever installed in South Carolina, providing a sense of legacy and luxury. The grounds are adorned with stones from an old Greenville pharmacy, adding a touch of local history, and host an array of rare and exotic plants from around the world, creating a lush, serene environment. The main residence is a testament to classic architecture with modern comforts. It boasts three spacious bedrooms 2 full bathrooms, and 2 powder rooms, with the primary bathroom featuring an 18 carat gold leaf shower tile inlay. The dedicated office space is perfect for working from home, or hosting guests during the holidays with its built in murphy bed. The extra area offers an ideal setting for entertaining guests off the pool deck. The interiors seamlessly blend vintage charm with contemporary conveniences, ensuring a comfortable and stylish living experience. Parking is a breeze with off-street spaces for up to eight vehicles, a rare find in this coveted neighborhood. Additionally, the property includes an ADU behind the pool currently generating a steady rental income of $2,250 per month. Situated in the vibrant North Main neighborhood, this property offers unparalleled access to downtown Greenville’s eclectic mix of shops, restaurants, and cultural attractions. Enjoy the best of both worlds—historic charm and modern convenience—in one of Greenville’s most sought-after locations.
Additional Information
- Acres
- 0.75
- Amenities
- Historic Area, None, Neighborhood Lake/Pond, Bike Path
- Appliances
- Dishwasher, Disposal, Dryer, Refrigerator, Washer, Electric Cooktop, Electric Oven, Microwave, Electric Water Heater, Gas Water Heater
- Basement
- Partially Finished, Walk-Out Access, Interior Entry
- Elementary School
- Stone
- Exterior
- Brick Veneer
- Exterior Features
- Outdoor Fireplace, Outdoor Grill, Under Ground Irrigation, Other
- Fireplace
- Yes
- Foundation
- Basement
- Heating
- Electric, Gas Available, Forced Air, Multi-Units
- High School
- Greenville
- Interior Features
- Bookcases, Ceiling Fan(s), Ceiling Smooth, Countertops-Solid Surface, Walk-In Closet(s), Second Living Quarters, Pantry
- Lot Description
- 1/2 - Acre, Corner Lot, Few Trees, Other
- Master Bedroom Features
- Dressing Room, Fireplace, Walk-In Closet(s)
- Middle School
- League
- Region
- 070
- Roof
- Architectural
- Sewer
- Public Sewer
- Stories
- 2
- Style
- Traditional
- Subdivision
- North Main
- Taxes
- $2,726
- Water
- Public
- Year Built
- 1935
Mortgage Calculator
Listing courtesy of BHHS C Dan Joyner - Midtown.
The Listings data contained on this website comes from various participants of The Multiple Listing Service of Greenville, SC, Inc. Internet Data Exchange. IDX information is provided exclusively for consumers' personal, non-commercial use and may not be used for any purpose other than to identify prospective properties consumers may be interested in purchasing. The properties displayed may not be all the properties available. All information provided is deemed reliable but is not guaranteed. © 2024 Greater Greenville Association of REALTORS®. All Rights Reserved. Last Updated






