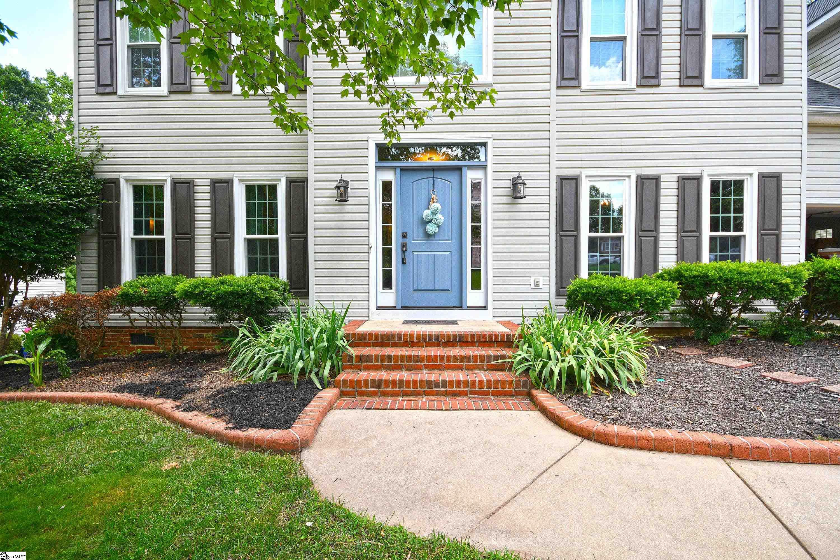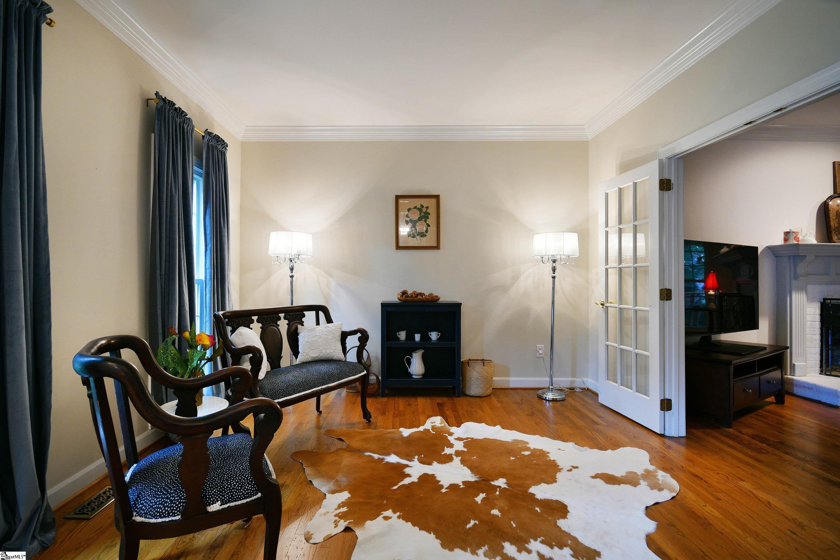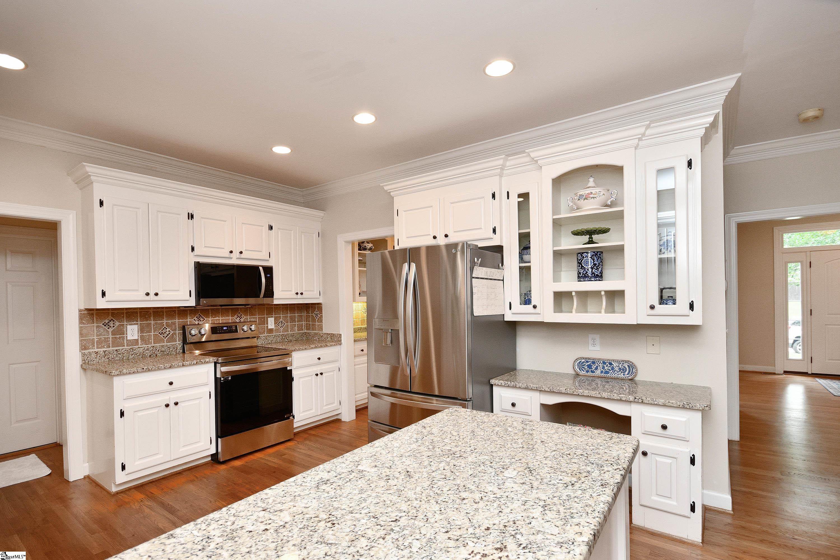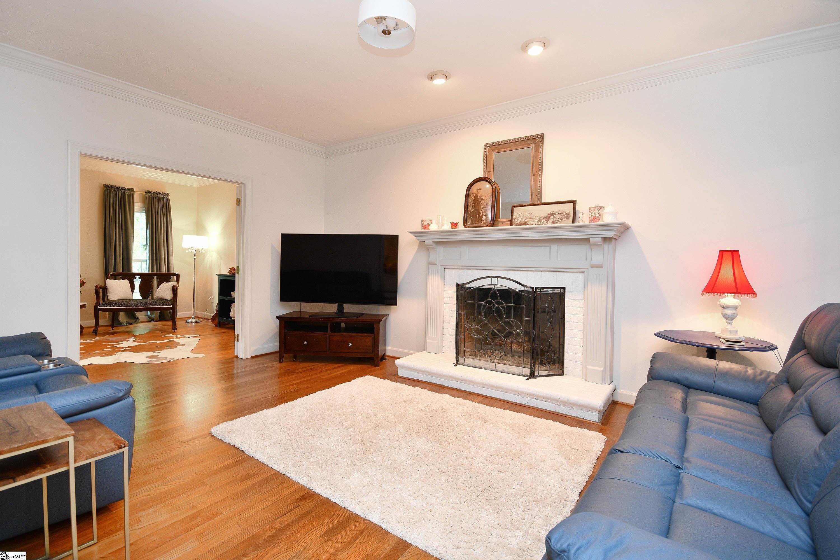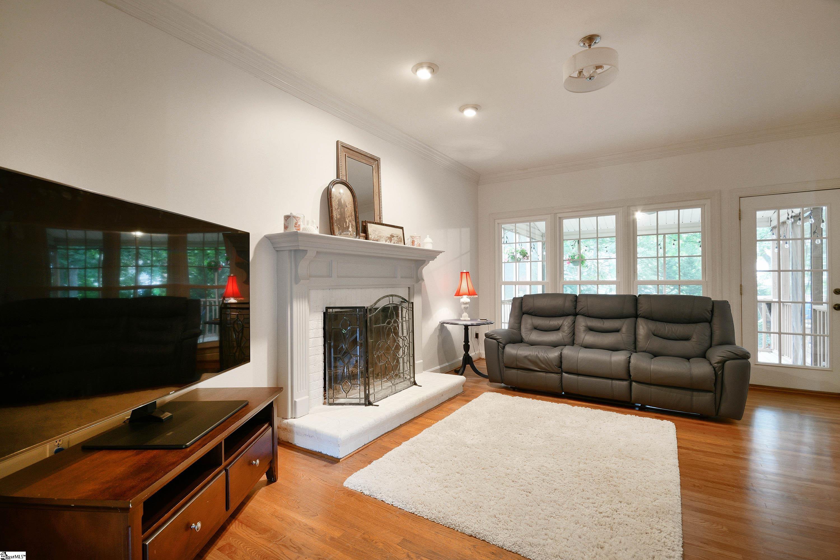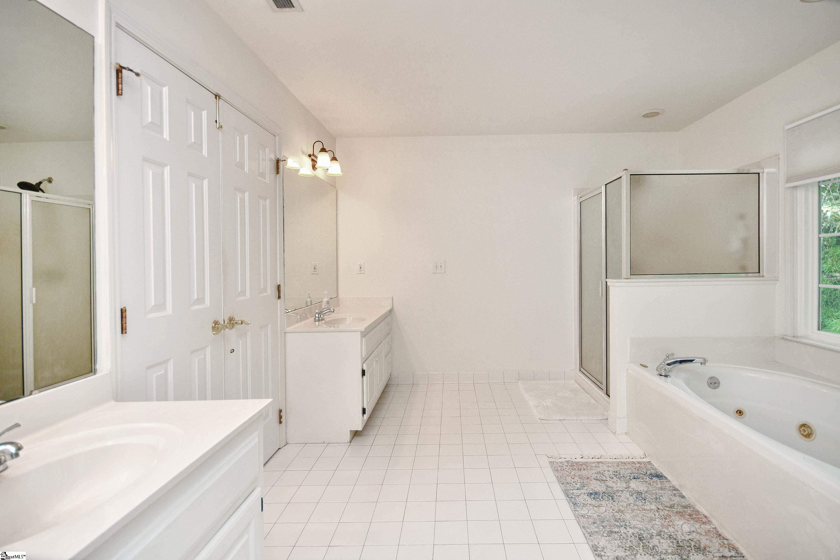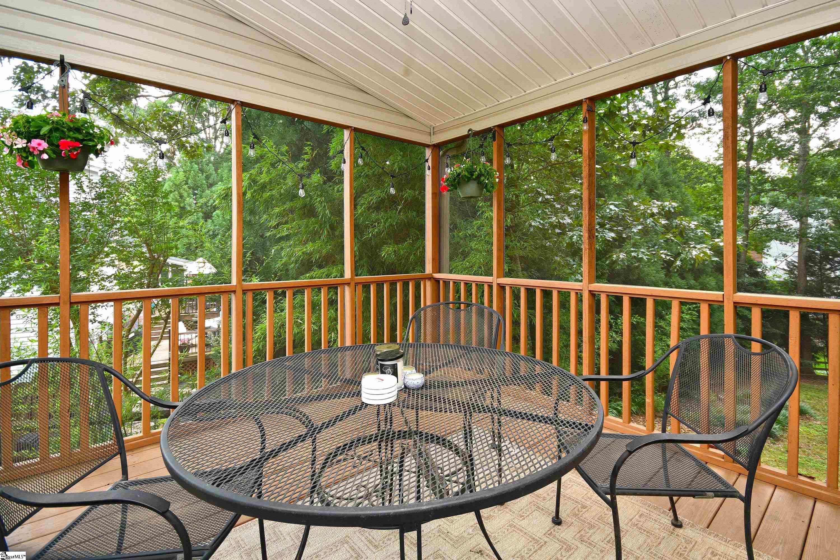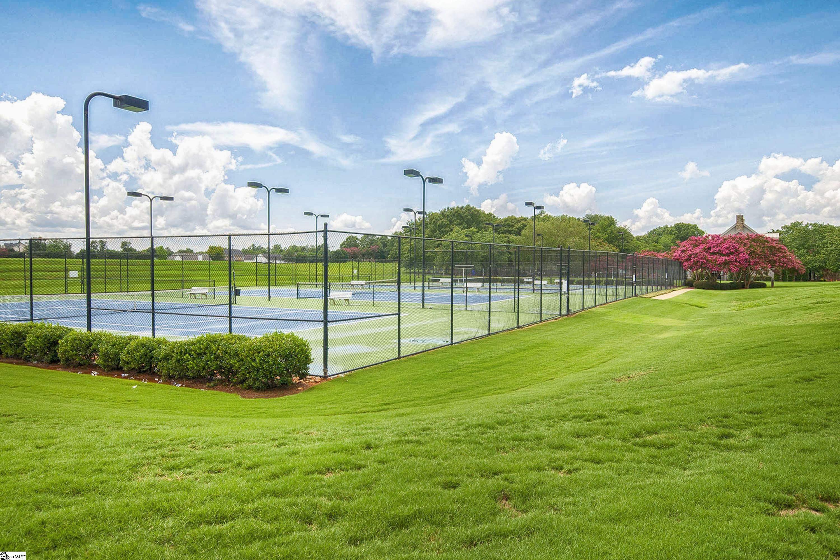300 Quail Ridge Drive, Simpsonville, SC 29680
- $510,000
- 4
- BD
- 2.5
- BA
- List Price
- $510,000
- MLS
- 1529566
- Status
- ACTIVE UNDER CONTRACT
- Beds
- 4
- Full-baths
- 2
- Half-baths
- 1
- Style
- Colonial
- County
- Greenville
- Neighborhood
- Neely Farm
- Type
- Single Family Residential
- Year Built
- 1995
- Stories
- 2
Property Description
Welcome to the beautiful and popular Neely Farm and to this stately Colonial. this home offers a larger lot where you can enjoy the screened porch on which to relax in the peaceful surroundings. Walk out from the porch to your expansive deck with lots of built-in seating overlooking your own private park, complete with fire pit. The fenced in yard provides good room for pets as well. Inside, you enter the grand foyer and main level with gleaming hardwoods. Going from the dining room to the kitchen you will have a Butler's Pantry for extra storage and serving space. Your Kitchen offers abundant, white cabinetry, granite countertops, brand new appliances: Refrigerator, built-in microwave, dishwasher, range. Feel the openness as you look from kitchen into breakfast room and into updated family room with large windows. Upstairs, Primary bedroom is separate from other bedrooms and offers spaciousness and escape. Your adjoining large beautiful bathroom features double vanities, a jetted tub, separate shower and a large roomy closet. Three additional bedrooms, a loft/office space, bathroom and large bonus room also on second level. The home has architectural shingles and a leaf guard system to help keep gutters/downspouts clear. Neighborhood boasts active swim team, tennis teams, disc golf course, walking trails, zoned for award winning schools and just minutes away from shopping and I385. This home is ready for you! Don't miss it. Come see it today.
Additional Information
- Amenities
- Clubhouse, Common Areas, Fitness Center, Street Lights, Playground, Pool, Cable TV
- Appliances
- Dishwasher, Disposal, Self Cleaning Oven, Refrigerator, Free-Standing Electric Range, Range, Microwave-Convection, Electric Water Heater
- Basement
- None
- Elementary School
- Plain
- Exterior
- Vinyl Siding
- Fireplace
- Yes
- Foundation
- Crawl Space
- Heating
- Natural Gas
- High School
- Woodmont
- Interior Features
- 2 Story Foyer, High Ceilings, Ceiling Fan(s), Tray Ceiling(s), Granite Counters, Open Floorplan, Pantry
- Lot Description
- 1 - 2 Acres, Few Trees, Sprklr In Grnd-Full Yard
- Lot Dimensions
- 52 x 199 x 109 x 188
- Master Bedroom Features
- Walk-In Closet(s)
- Middle School
- Ralph Chandler
- Region
- 041
- Roof
- Architectural
- Sewer
- Public Sewer
- Stories
- 2
- Style
- Colonial
- Subdivision
- Neely Farm
- Taxes
- $2,942
- Water
- Public, Greenville Water
- Year Built
- 1995
Mortgage Calculator
Listing courtesy of Allen Tate Co. - Greenville.
The Listings data contained on this website comes from various participants of The Multiple Listing Service of Greenville, SC, Inc. Internet Data Exchange. IDX information is provided exclusively for consumers' personal, non-commercial use and may not be used for any purpose other than to identify prospective properties consumers may be interested in purchasing. The properties displayed may not be all the properties available. All information provided is deemed reliable but is not guaranteed. © 2024 Greater Greenville Association of REALTORS®. All Rights Reserved. Last Updated


