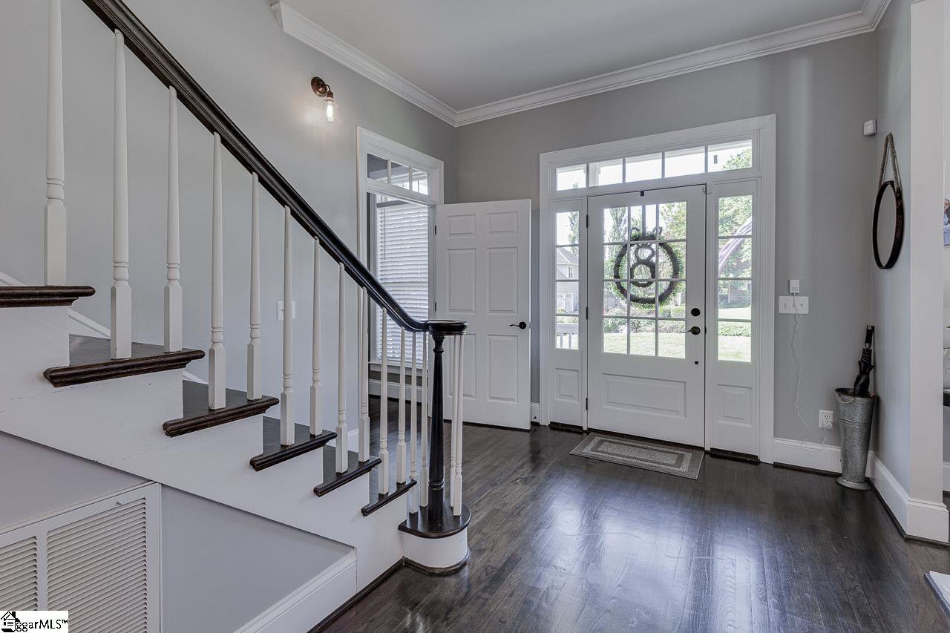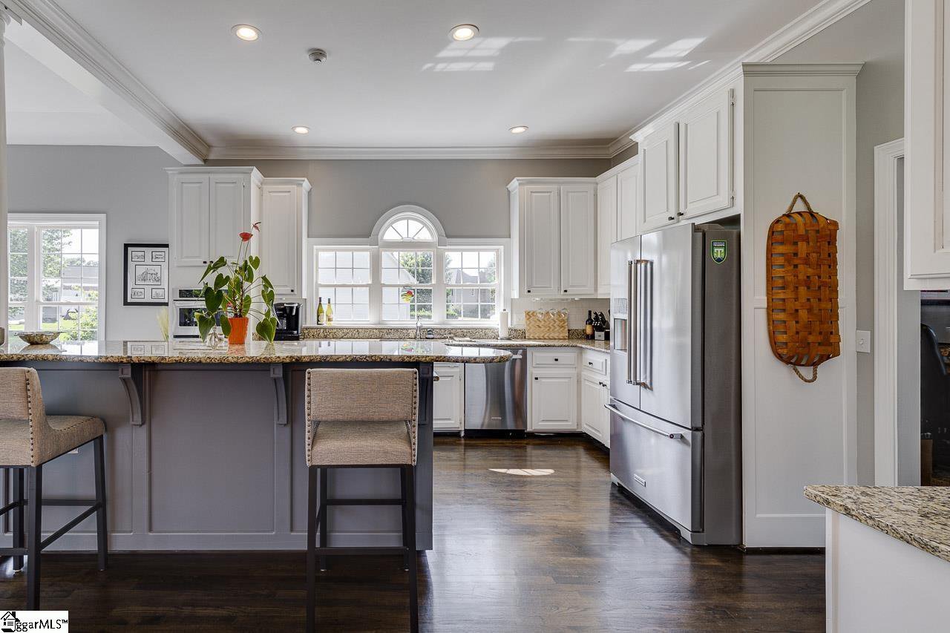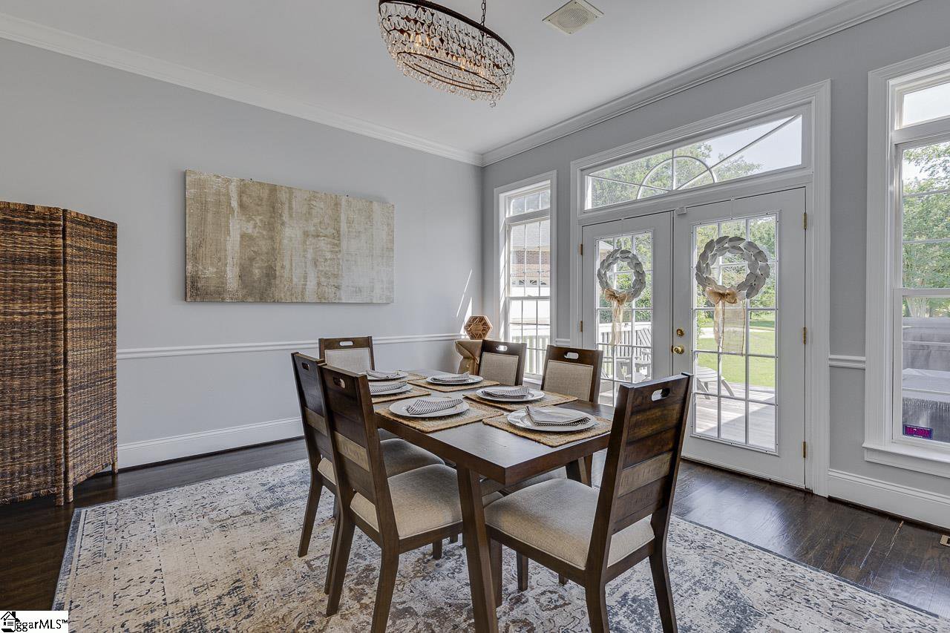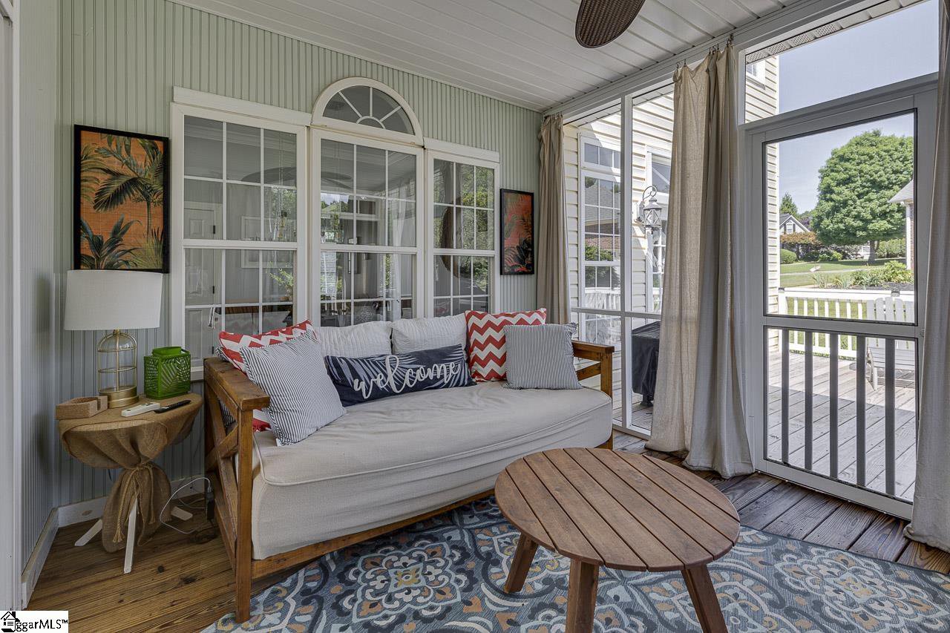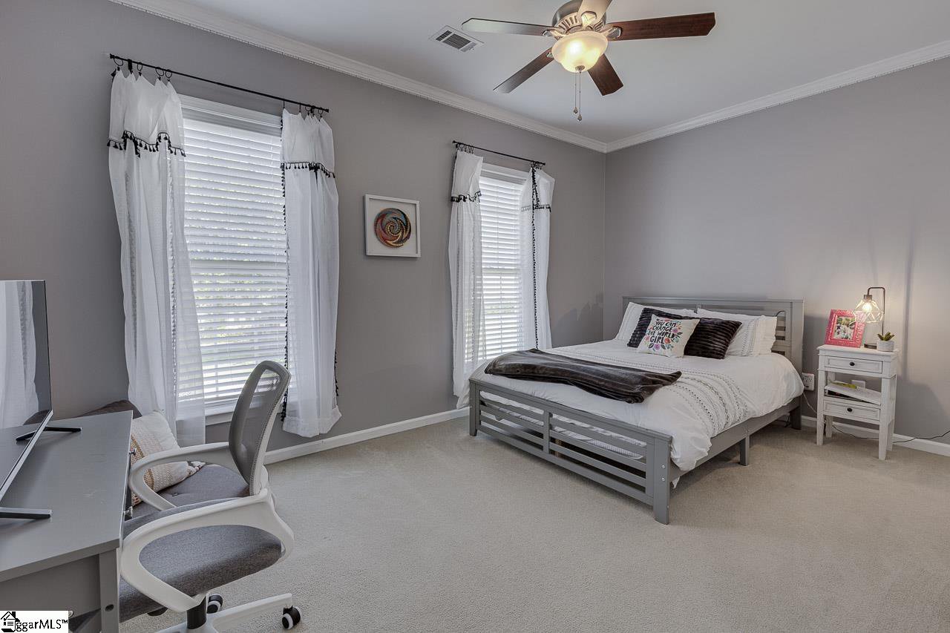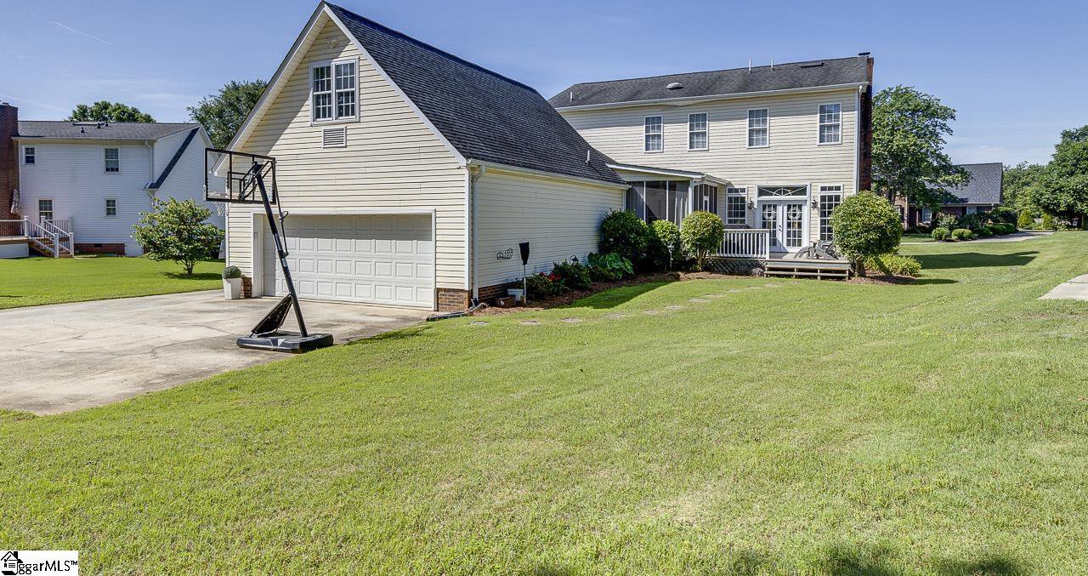312 Clevington Way, Simpsonville, SC 29681
- $487,500
- 4
- BD
- 2.5
- BA
- List Price
- $487,500
- Price Change
- ▼ $12,000 1723685916
- MLS
- 1527773
- Status
- ACTIVE UNDER CONTRACT
- Beds
- 4
- Full-baths
- 2
- Half-baths
- 1
- Style
- Traditional
- County
- Greenville
- Neighborhood
- Carrington Green
- Type
- Single Family Residential
- Year Built
- 1992
- Stories
- 2
Property Description
PRICE REDUCED TO SELL! It is rare, but on occasion you find a home that has everything you want and need...and this Simpsonville CHARMER may just be THE ONE and can be yours! With 4 bedrooms, a rec room, AMAZING outdoor spaces, and flexible floor plan, 312 Clevington Way has it all! Gorgeous hardwood flooring runs throughout the main living areas and the walls, ceilings, trim, and doors have been freshly painted. The centrally located chef's dream kitchen is highlighted by the stainless steel Kitchen Aid refrigerator, dishwasher, wall oven, and built-in microwave along with an efficiently designed eat-in island. With so much natural sun light combined with flexible entertaining and living space, you will enjoy prepping meals and having friends over so much that you won't want to go out to eat! Also on the main floor, you will find the main living room with gas fireplace, office, and dining room which leads to the renovated back deck that gives you more space for entertaining, grilling or relaxing with privacy. Do you need a place to enjoy peace and tranquility on those lazy summer evenings? If so, you have the perfect spot on the screened-in porch nestled between the kitchen and back deck! Before you head upstairs to the sleeping quarters, don't miss the hidden staircase beside the laundry room which leads you up to the rec room over the garage. This space is flexible and can also be set up as a 5th bedroom, media room, exercise room, craft room, or additional storage. The staircase in the front of the home will take you upstairs to a large master bedroom with en-suite bathroom, 3 additional bedrooms and another full bathroom. Other incredible features include a reconstructed front porch with NEW porch roof, fascia, gutters, downspouts, spindles, railings, columns, front door unit, and transom windows that maximize the super cute CURB APPEAL! Don't miss checking out the backyard upgraded with frost-free outdoor hydrant spigots and garage with multiple track systems for storage, ceiling storage, utility sink, and work bench. Situated on a nice lot in a quiet community, you are centrally located between downtown Simpsonville and Five Forks and a short 25 minute drive to some of South Carolina's best restaurants and shopping boutiques in downtown Greenville! Schedule a private showing today!
Additional Information
- Acres
- 0.40
- Amenities
- Common Areas, Street Lights
- Appliances
- Cooktop, Dishwasher, Disposal, Self Cleaning Oven, Oven, Refrigerator, Microwave-Convection, Gas Water Heater, Tankless Water Heater
- Basement
- None
- Elementary School
- Bethel
- Exterior
- Vinyl Siding
- Fireplace
- Yes
- Foundation
- Crawl Space
- Heating
- Forced Air, Multi-Units, Natural Gas
- High School
- Hillcrest
- Interior Features
- 2 Story Foyer, 2nd Stair Case, High Ceilings, Ceiling Fan(s), Ceiling Cathedral/Vaulted, Granite Counters, Pantry, Attic Fan
- Lot Description
- 1/2 Acre or Less
- Lot Dimensions
- 142 x 157 x 61 x 187
- Master Bedroom Features
- Walk-In Closet(s)
- Middle School
- Hillcrest
- Region
- 032
- Roof
- Architectural
- Sewer
- Public Sewer
- Stories
- 2
- Style
- Traditional
- Subdivision
- Carrington Green
- Taxes
- $1,986
- Water
- Public, Greenville
- Year Built
- 1992
Mortgage Calculator
Listing courtesy of Rosenfeld Realty Group.
The Listings data contained on this website comes from various participants of The Multiple Listing Service of Greenville, SC, Inc. Internet Data Exchange. IDX information is provided exclusively for consumers' personal, non-commercial use and may not be used for any purpose other than to identify prospective properties consumers may be interested in purchasing. The properties displayed may not be all the properties available. All information provided is deemed reliable but is not guaranteed. © 2024 Greater Greenville Association of REALTORS®. All Rights Reserved. Last Updated


