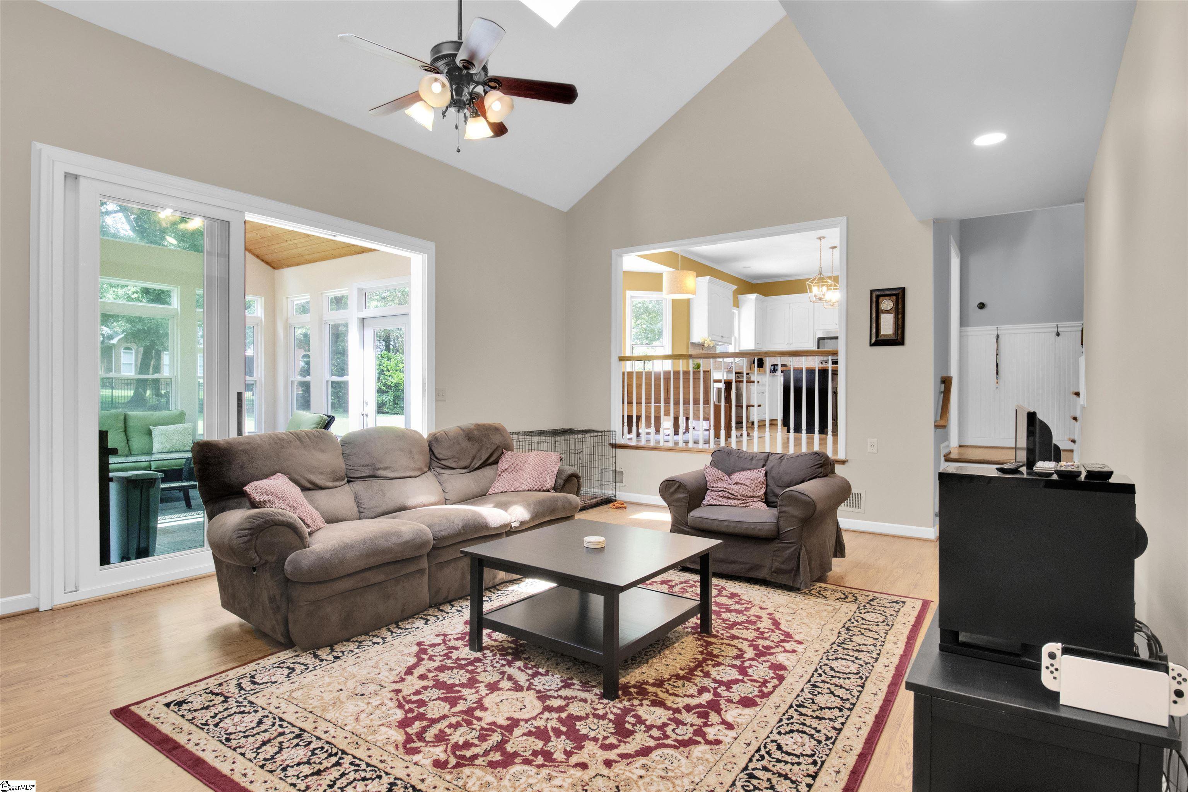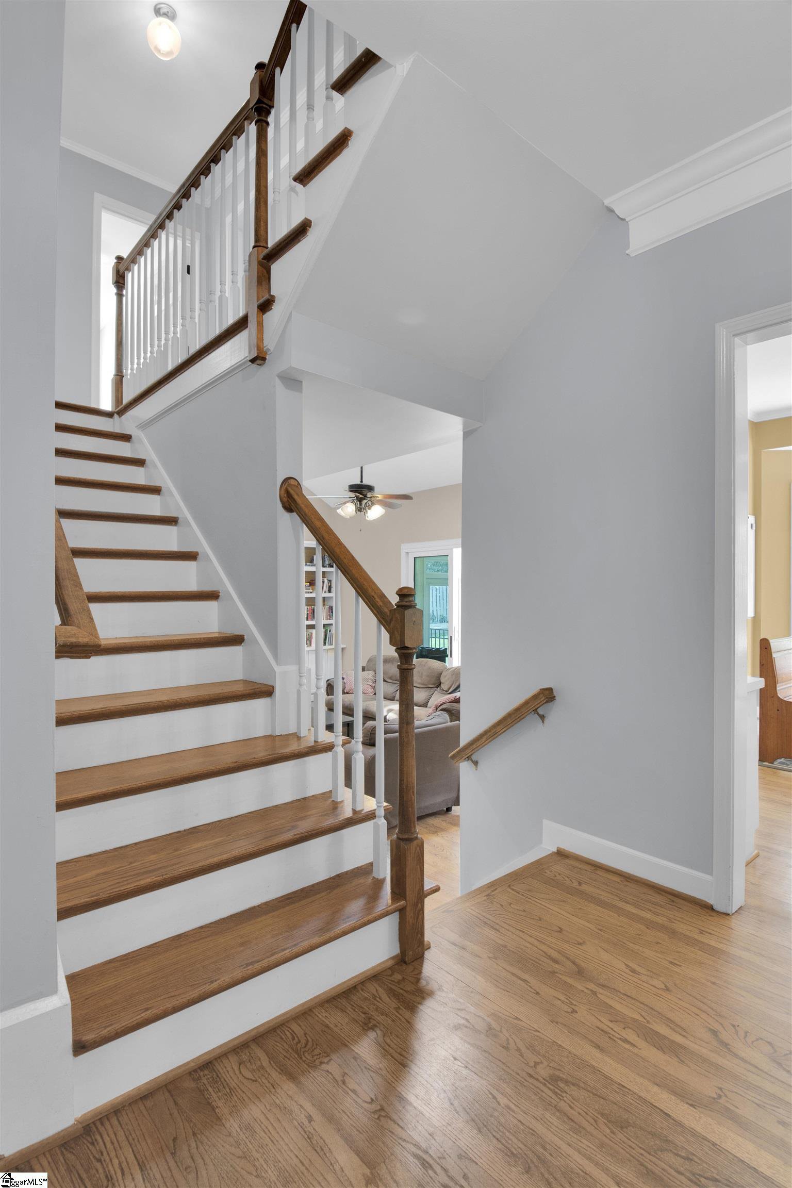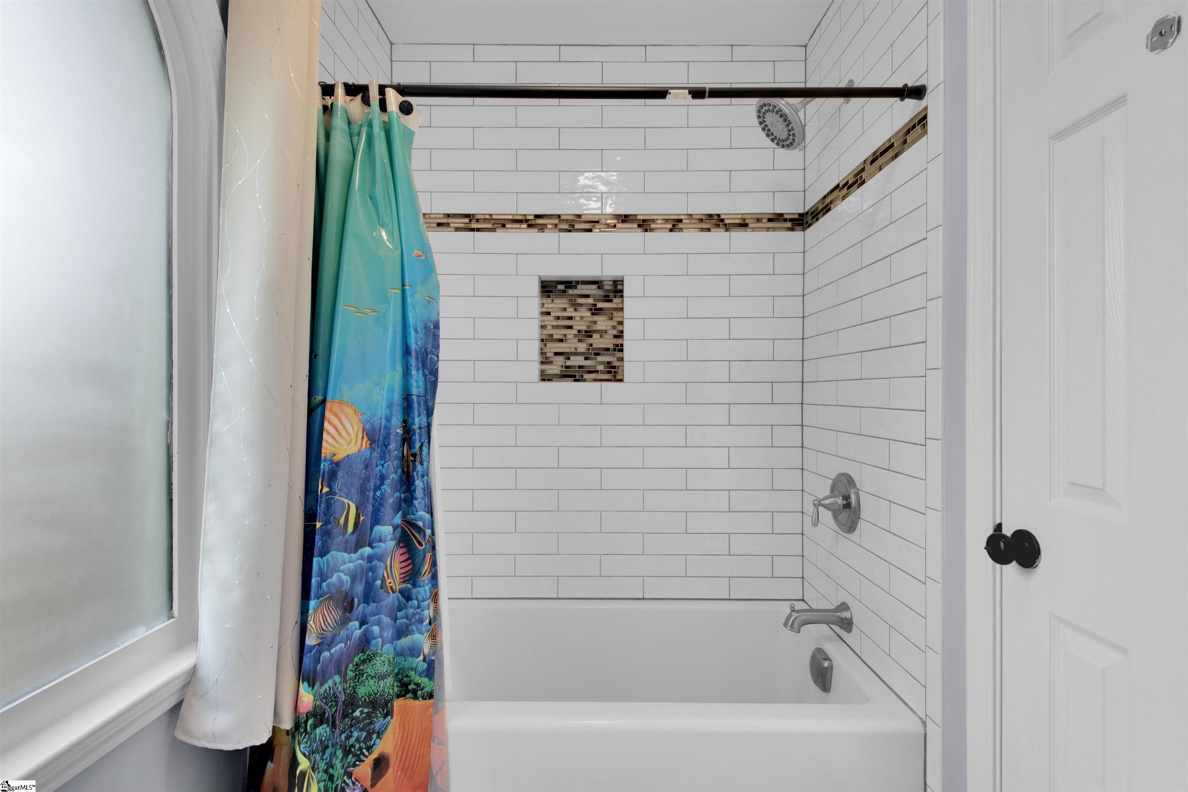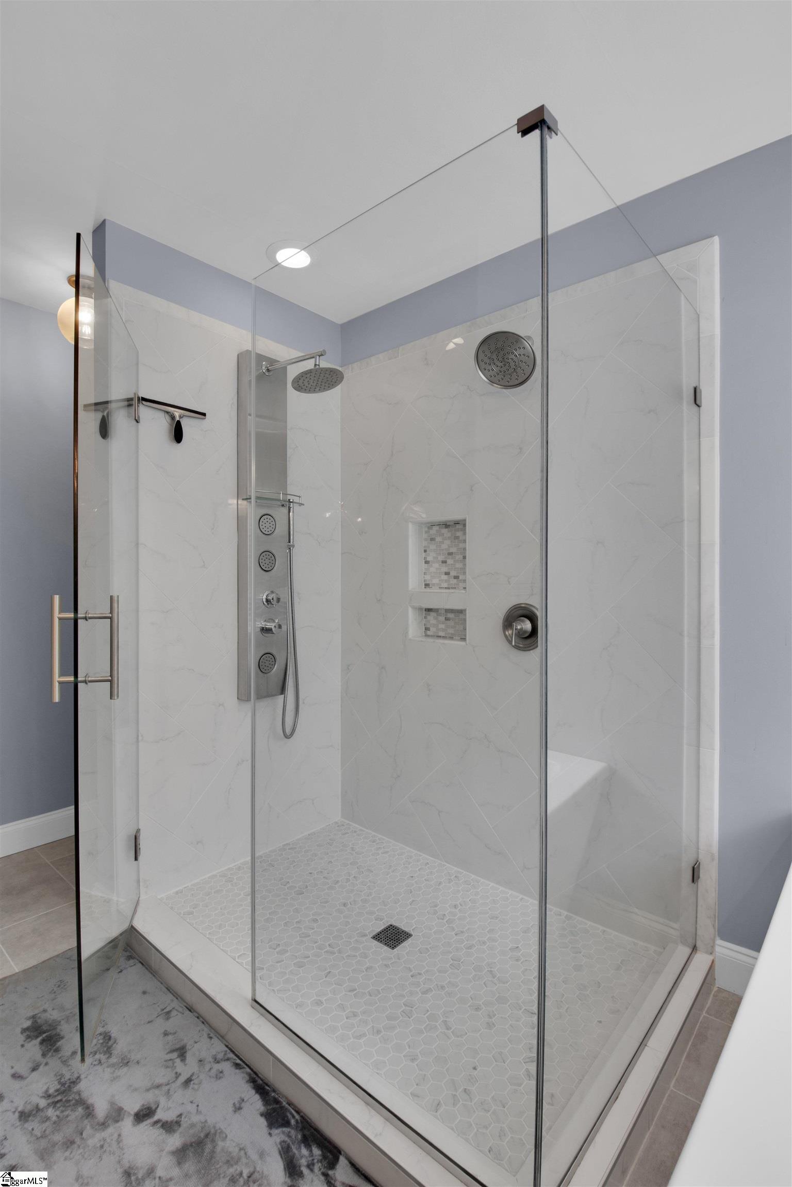6 Stone Dale Drive, Simpsonville, SC 29681
- $665,000
- 4
- BD
- 3
- BA
- 3,353
- SqFt
- Sold Price
- $665,000
- List Price
- $665,000
- Closing Date
- Aug 02, 2024
- MLS
- 1527627
- Status
- CLOSED
- Beds
- 4
- Full-baths
- 3
- Style
- Traditional
- County
- Greenville
- Neighborhood
- Stonehaven
- Type
- Single Family Residential
- Stories
- 2
Property Description
Perched within the serene Stonehaven subdivision, this executive home offers an enriched lifestyle, the embracing charm of a well-maintained neighborhood, and a supremely move-in ready condition. Stonehaven is a neighborhood well known as one of Simpsonville's premier communities with friendly neighbors, great community amenities (pool, swim team, tennis courts), and outstanding walkability. This meticulously maintained home sits on a generous and level lot, manifesting the quintessential setting for both grand entertaining and intimate living. Boasting 3,366 square feet, a full 4 bedrooms, plus additional 22’ x 20’ bonus room, updated bathrooms, and hardwood floors on the main level there is so much to love about this home! Stepping in the front door, one enters a large welcoming foyer that leads into a living room and large dining room with space to host the entire family. The heart of the home is a kitchen built for entertaining, complete with stainless appliances, large walk-in pantry, white solid cabinetry, and large butcher block island for extra storage and counter space. Additionally, the main level features a secondary bedroom, complete with a full bath—an ideal office, or suite for multi-generational living arrangements. Evenings can be enjoyed with the family or friends gathered in the great room off the kitchen that features vaulted ceilings, sky lights, a huge seating area, and leads out to the 13 x 12 Florida/sun room and back yard experience. The back yard is a paradise for recreational play and enjoyment with a 32’ x 13’ stone patio that is ideal for outdoor barbecues, a fire pit, box gardens, and still plenty of additional green fenced yard space to enjoy! The master bedroom is very spacious and features a recently renovated bathroom with glass shower, separate large free-standing soaking tub, dual vanity, water closet, and huge walk-in closet! Nearby are award-winning public schools, CONVENIENCE to EVERYTHING around Five Forks, and EASY ACCESS to Hwy 14, I-85, I-385, and the major Greenville shopping center of Woodruff Rd. Don't miss this opportunity to own a beautiful home in a premium neighborhood!
Additional Information
- Acres
- 0.40
- Amenities
- Clubhouse, Common Areas, Fitness Center, Street Lights, Pool, Tennis Court(s)
- Appliances
- Dishwasher, Disposal, Refrigerator, Electric Oven, Microwave, Electric Water Heater
- Basement
- None
- Elementary School
- Monarch
- Exterior
- Brick Veneer
- Fireplace
- Yes
- Foundation
- Crawl Space
- Heating
- Forced Air, Natural Gas
- High School
- Mauldin
- Interior Features
- Bookcases, High Ceilings, Ceiling Fan(s), Ceiling Cathedral/Vaulted, Ceiling Smooth, Tray Ceiling(s), Countertops-Solid Surface, Tub Garden, Walk-In Closet(s), Pantry
- Lot Description
- 1/2 Acre or Less, Few Trees, Sprklr In Grnd-Partial Yd
- Master Bedroom Features
- Walk-In Closet(s)
- Middle School
- Mauldin
- Region
- 032
- Roof
- Architectural
- Sewer
- Public Sewer
- Stories
- 2
- Style
- Traditional
- Subdivision
- Stonehaven
- Taxes
- $2,679
- Water
- Public, Greenville
Mortgage Calculator
Listing courtesy of Keller Williams Grv Upst. Selling Office: Coldwell Banker Caine/Williams.
The Listings data contained on this website comes from various participants of The Multiple Listing Service of Greenville, SC, Inc. Internet Data Exchange. IDX information is provided exclusively for consumers' personal, non-commercial use and may not be used for any purpose other than to identify prospective properties consumers may be interested in purchasing. The properties displayed may not be all the properties available. All information provided is deemed reliable but is not guaranteed. © 2024 Greater Greenville Association of REALTORS®. All Rights Reserved. Last Updated



































