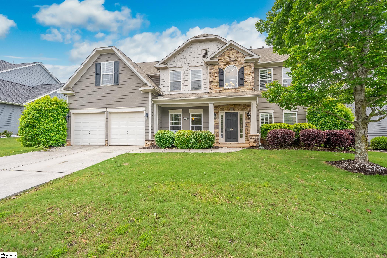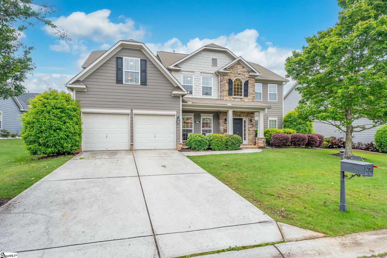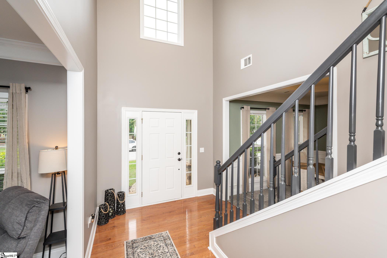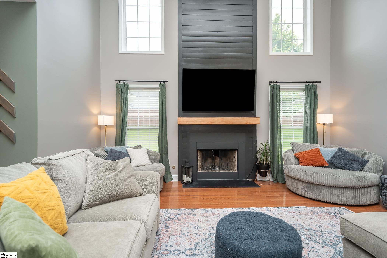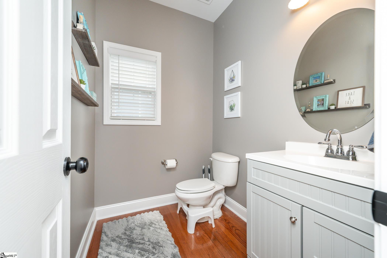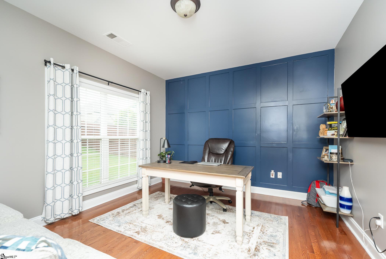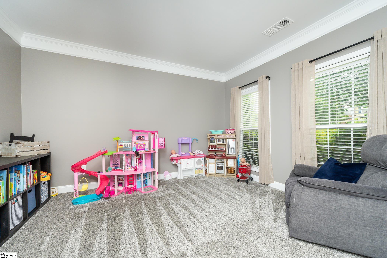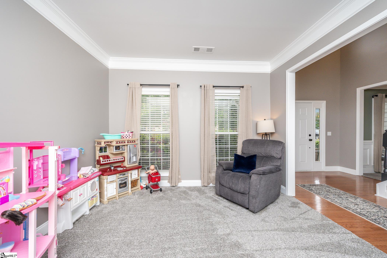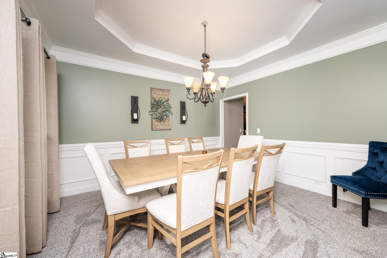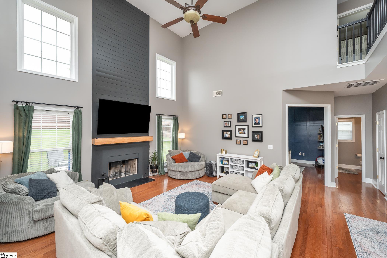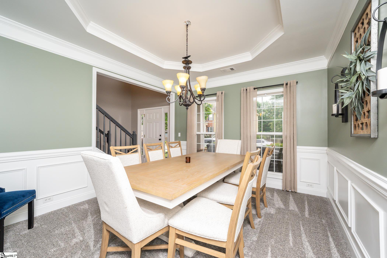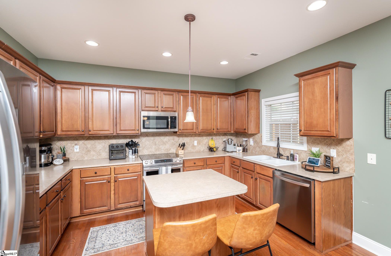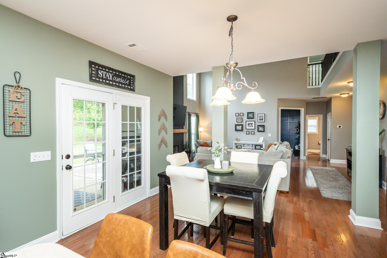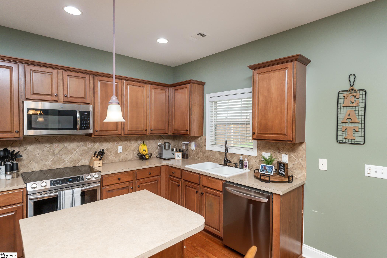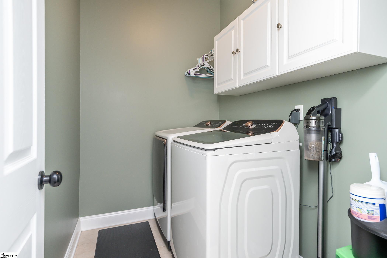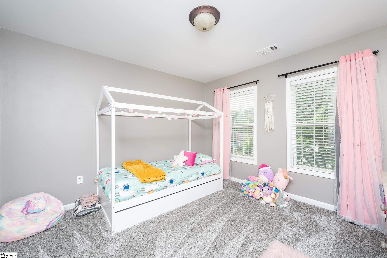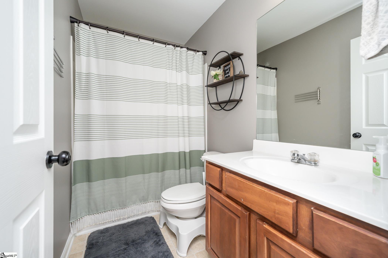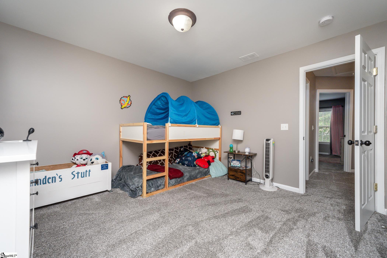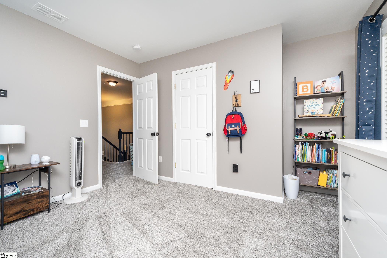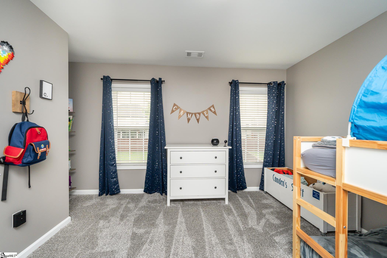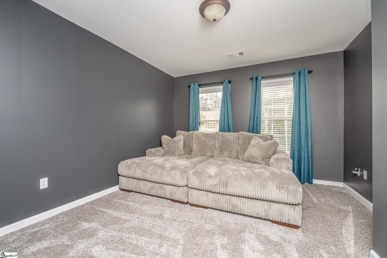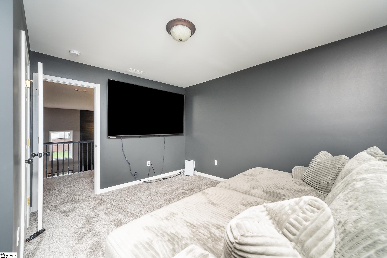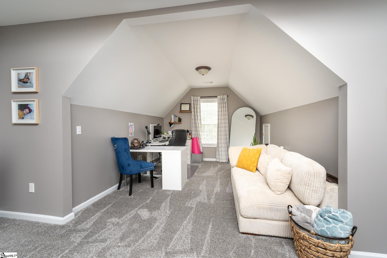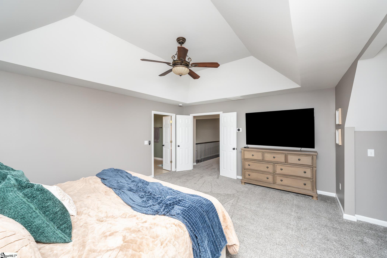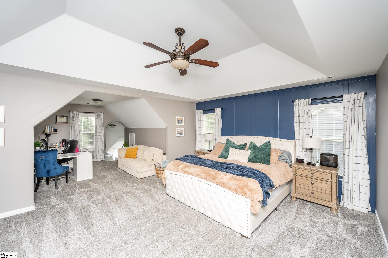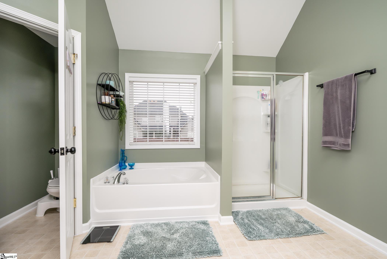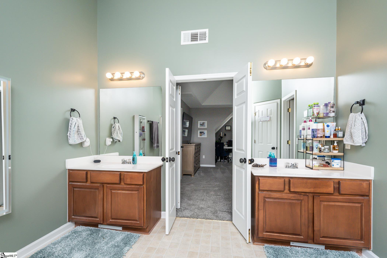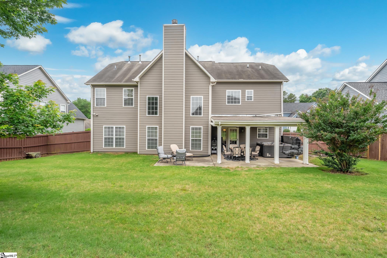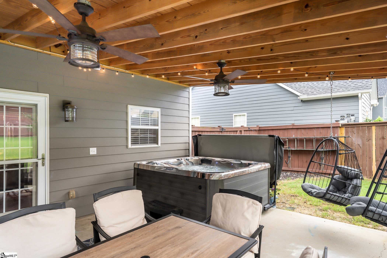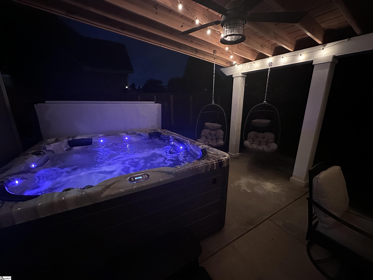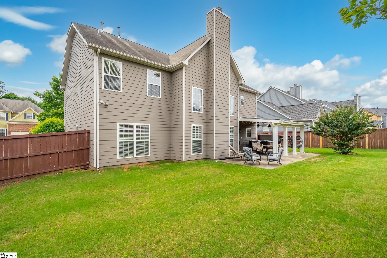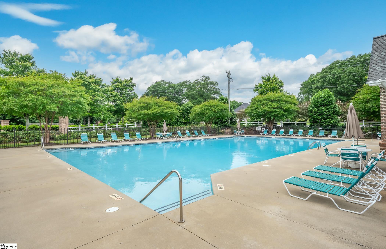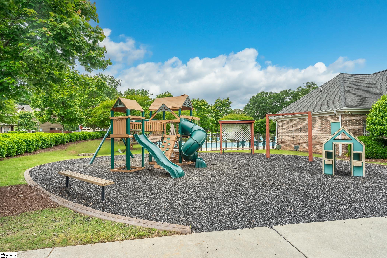229 Strasburg Drive, Simpsonville, SC 29681
- $459,000
- 4
- BD
- 2.5
- BA
- 2,931
- SqFt
- Sold Price
- $459,000
- List Price
- $469,999
- Closing Date
- Jul 09, 2024
- MLS
- 1527199
- Status
- CLOSED
- Beds
- 4
- Full-baths
- 2
- Half-baths
- 1
- Style
- Transitional
- County
- Greenville
- Neighborhood
- Shenandoah Farms
- Type
- Single Family Residential
- Stories
- 2
Property Description
Motivated Selllers! ALL APPLIANCES CONVEY! BRAND NEW HOT TUB! Check out 229 Strasburg drive, and step into Shenandoah Farms. Conviently located minutes to downtown Simpsonville and Five Forks. This home has been professionally repainted with fresh carpet and deluxe carpet pad. The main level features two flex spaces, hard wood floors, a dedicated dinining room, and living room centered with a wood burning fire place and an incredible accent wall. The kitchen features a tile blacksplash, and island, with a sink that overlooks your dream backyard living situation. The backyard is a fully fenced oasis, complete with a new hot tub, and covered porch. Heading upstairs you will find 3 bedrooms, a full bath, and the owners suite. The oversized master suite has a large sitting area which is a perfect place to relax or use as an additional office. The suite's bathroom features a standalone shower, gardern tub, two separate sinks and a large walk in closet. All applicances, and hot tub convey! The seller's love this home and have to sell due to job rellocation.
Additional Information
- Acres
- 0.23
- Amenities
- Pool
- Appliances
- Dishwasher, Disposal, Range, Microwave, Gas Water Heater
- Basement
- None
- Elementary School
- Simpsonville
- Exterior
- Hardboard Siding
- Fireplace
- Yes
- Foundation
- Slab
- Heating
- Forced Air
- High School
- Hillcrest
- Interior Features
- High Ceilings, Ceiling Fan(s), Laminate Counters
- Lot Description
- 1/2 Acre or Less
- Lot Dimensions
- 80 x 126 x 80 x 127
- Master Bedroom Features
- Walk-In Closet(s)
- Middle School
- Hillcrest
- Region
- 032
- Roof
- Composition
- Sewer
- Public Sewer
- Stories
- 2
- Style
- Transitional
- Subdivision
- Shenandoah Farms
- Taxes
- $1,967
- Water
- Public
Mortgage Calculator
Listing courtesy of Bluefield Realty Group. Selling Office: GS Realty Group.
The Listings data contained on this website comes from various participants of The Multiple Listing Service of Greenville, SC, Inc. Internet Data Exchange. IDX information is provided exclusively for consumers' personal, non-commercial use and may not be used for any purpose other than to identify prospective properties consumers may be interested in purchasing. The properties displayed may not be all the properties available. All information provided is deemed reliable but is not guaranteed. © 2024 Greater Greenville Association of REALTORS®. All Rights Reserved. Last Updated
