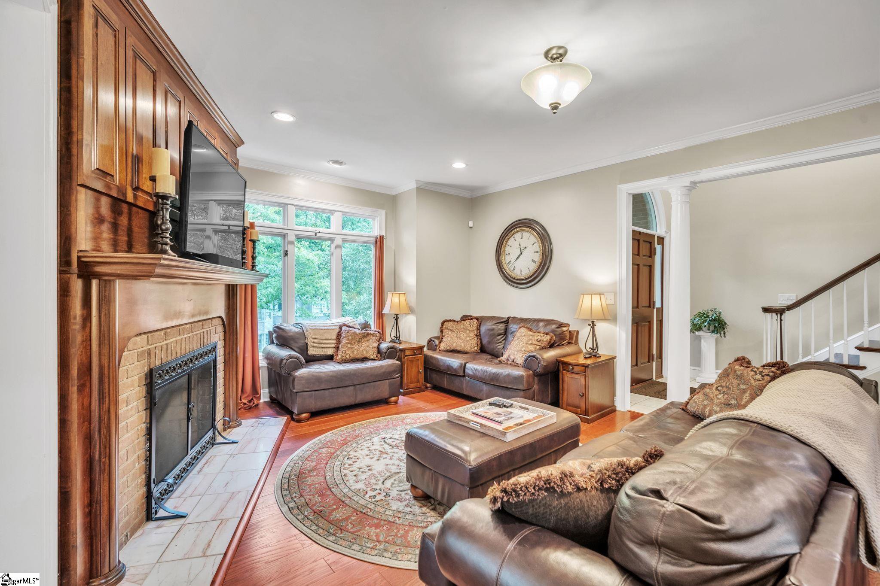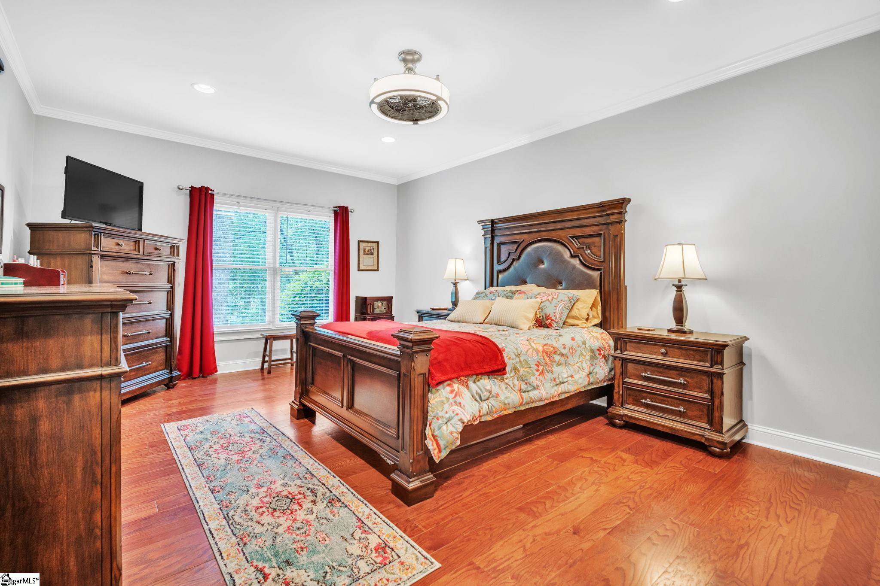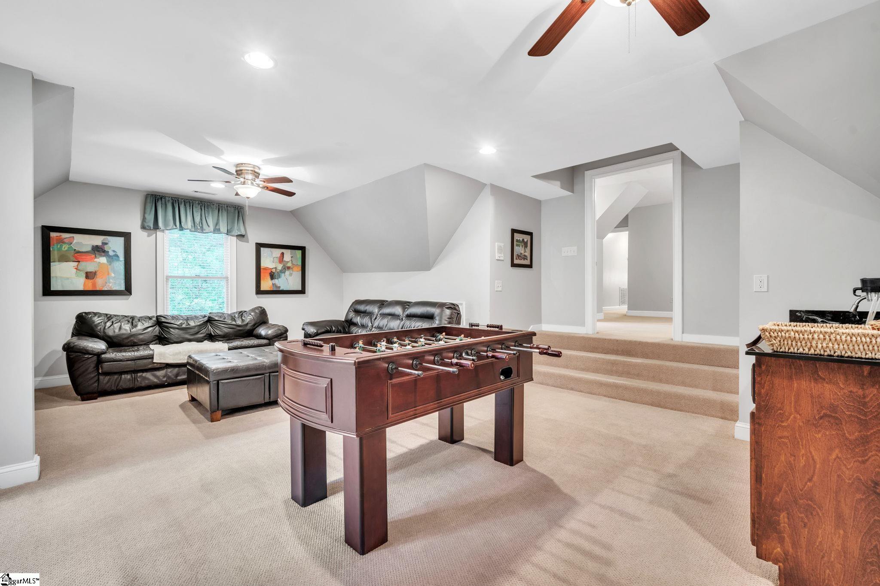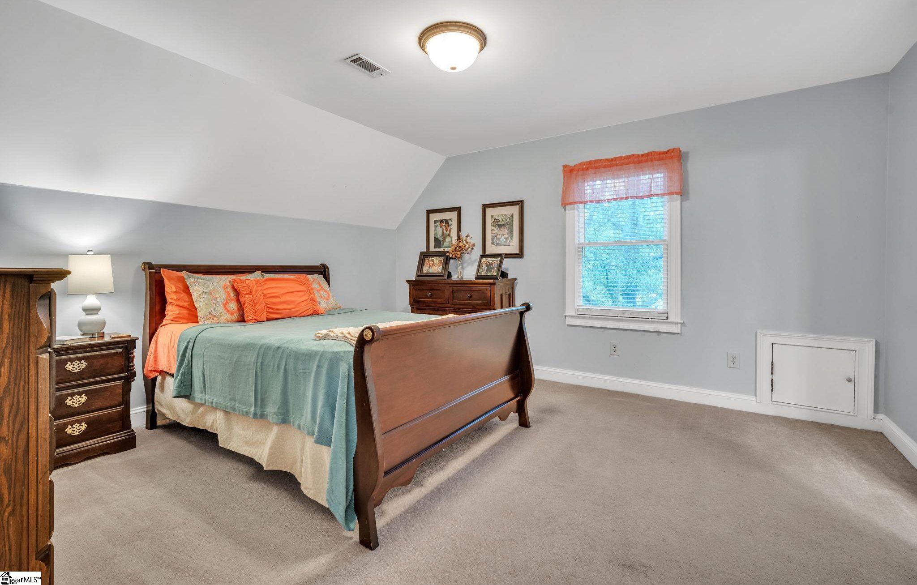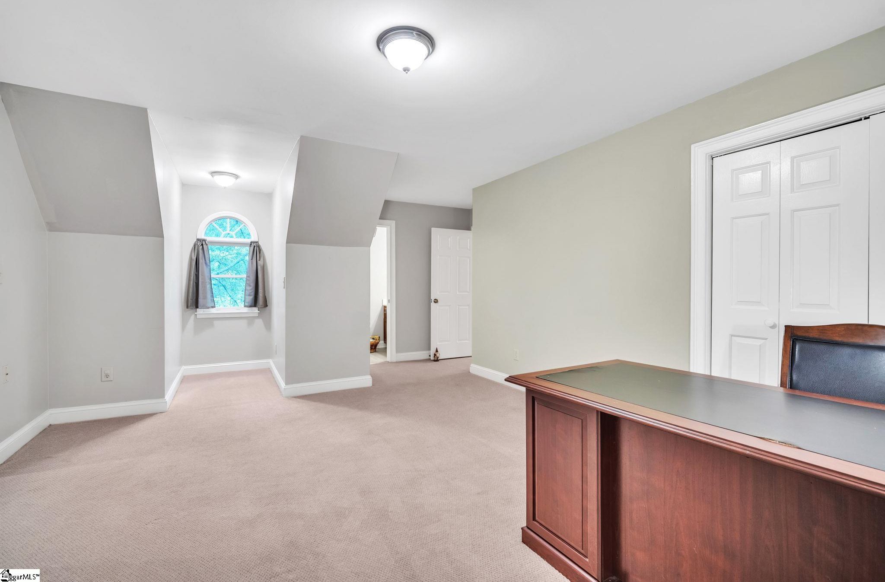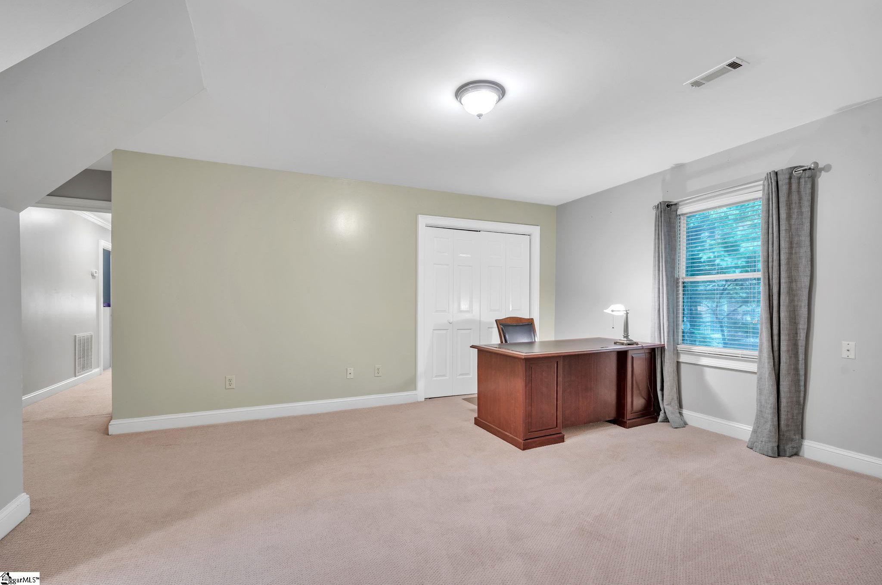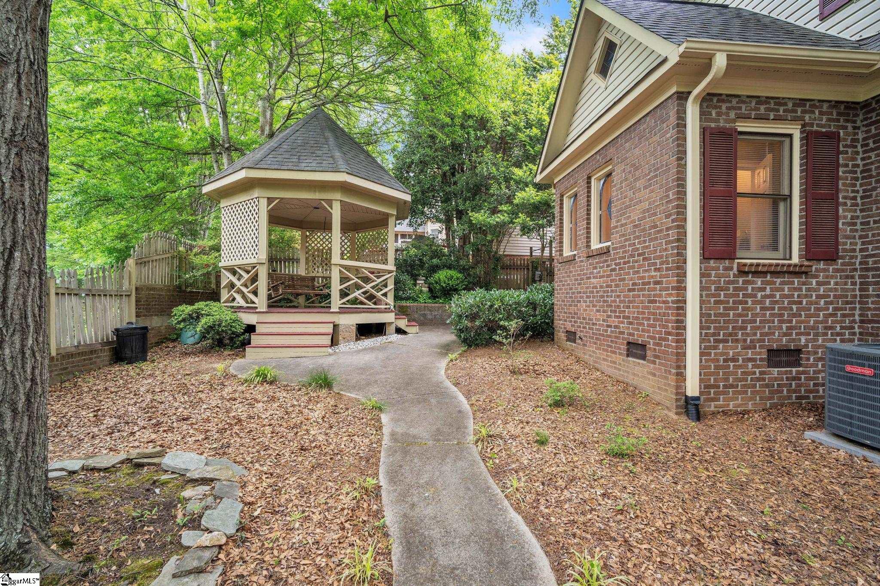204 Deer Springs Lane, Simpsonville, SC 29680
- $545,000
- 4
- BD
- 4.5
- BA
- List Price
- $545,000
- MLS
- 1525303
- Status
- ACTIVE UNDER CONTRACT
- Beds
- 4
- Full-baths
- 3
- Half-baths
- 2
- Style
- Traditional
- County
- Greenville
- Neighborhood
- Neely Farm
- Type
- Single Family Residential
- Stories
- 2
Property Description
Welcome to lovely Neely Farm community. This spacious home on a CORNER lot offers attention to detail that makes it feel like a custom built home. Enjoy construction upgrades such as crawl-space foundation, built-in cabinetry/shelving, beautiful windows and distinctive trim and moldings. Enter the home to the cozy Living Room centered around an impressive FIREPLACE with brick and woodwork. Across from the living room is a Formal Dining Room with wainscoting. The large Kitchen features classic stained wooden cabinetry, beautiful backsplash and an island with tons of extra storage. Attached to the kitchen is a large Eat-In Space overlooking the back courtyard with lots of natural light. Tucked away behind the kitchen is a Laundry Rm with extra storage. MASTER ON MAIN. En suite offers double sinks, water closet, jetted tub and walk-in closet. Upstairs features 3 additional spacious bedrooms each with attached bath. The first two offer attached FULL bathrooms, while third offers a half bath. A HUGE BONUS ROOM with WET BAR completes the space. Outdoors is beautifully landscaped and offers a back patio and gazebo! The COMMUNITY AMENITIES are second to none with the Junior Olympic-sized pool, Club House, playground, neighborhood pond, walking paths and DISC GOLF COURSE.
Additional Information
- Acres
- 0.37
- Amenities
- Clubhouse, Common Areas, Street Lights, Recreational Path, Playground, Pool, Tennis Court(s), Neighborhood Lake/Pond
- Appliances
- Dishwasher, Disposal, Electric Cooktop, Electric Oven, Microwave, Electric Water Heater
- Basement
- None
- Elementary School
- Plain
- Exterior
- Vinyl Siding, Brick Veneer
- Exterior Features
- Satellite Dish
- Fireplace
- Yes
- Foundation
- Crawl Space
- Heating
- Electric, Forced Air, Multi-Units
- High School
- Woodmont
- Interior Features
- 2 Story Foyer, 2nd Stair Case, Bookcases, High Ceilings, Ceiling Fan(s), Granite Counters, Open Floorplan, Walk-In Closet(s), Dual Master Bedrooms
- Lot Description
- 1/2 Acre or Less, Corner Lot, Few Trees, Sprklr In Grnd-Full Yard
- Master Bedroom Features
- Walk-In Closet(s)
- Middle School
- Ralph Chandler
- Region
- 041
- Roof
- Architectural
- Sewer
- Public Sewer
- Stories
- 2
- Style
- Traditional
- Subdivision
- Neely Farm
- Taxes
- $1,916
- Water
- Public
Mortgage Calculator
Listing courtesy of Blackstream International RE.
The Listings data contained on this website comes from various participants of The Multiple Listing Service of Greenville, SC, Inc. Internet Data Exchange. IDX information is provided exclusively for consumers' personal, non-commercial use and may not be used for any purpose other than to identify prospective properties consumers may be interested in purchasing. The properties displayed may not be all the properties available. All information provided is deemed reliable but is not guaranteed. © 2024 Greater Greenville Association of REALTORS®. All Rights Reserved. Last Updated

