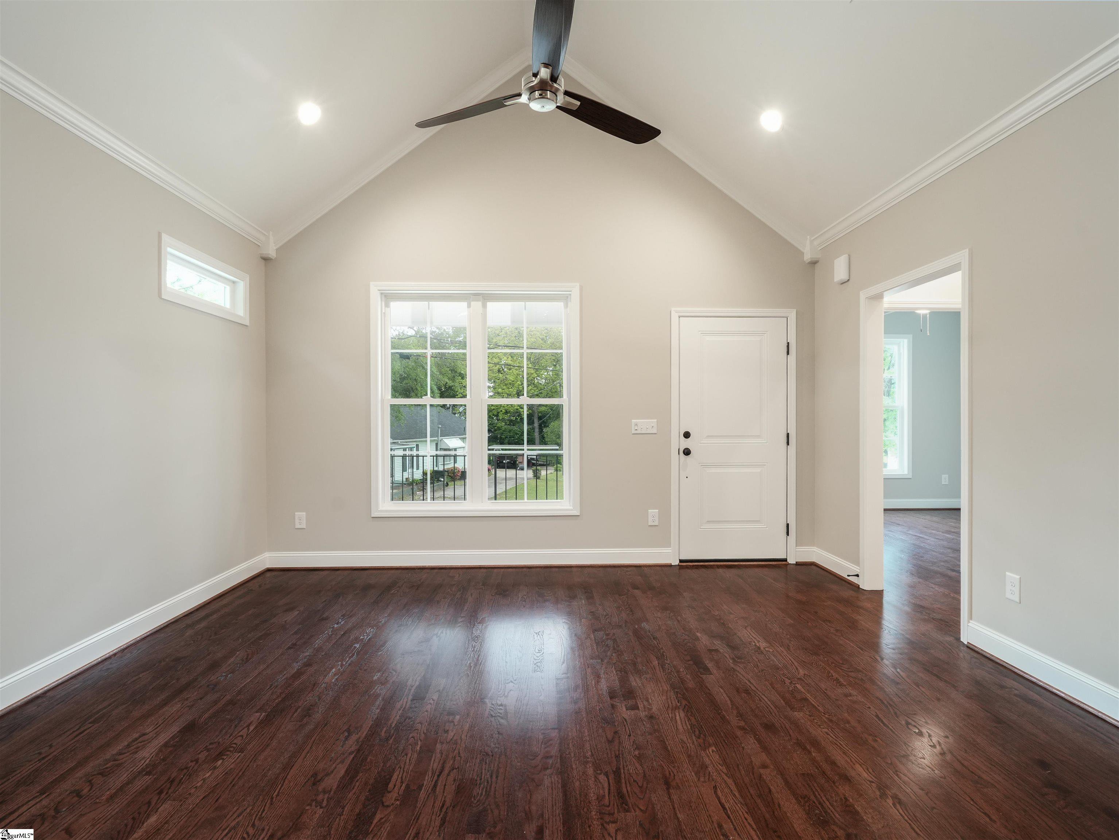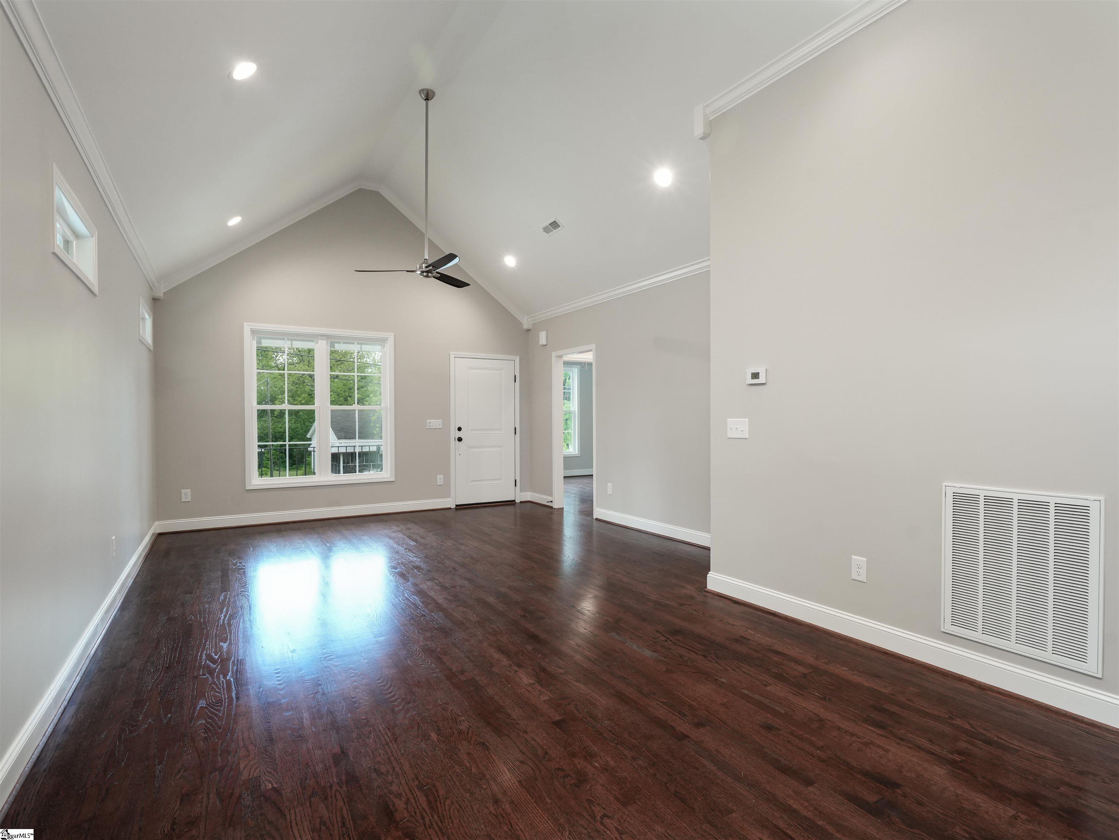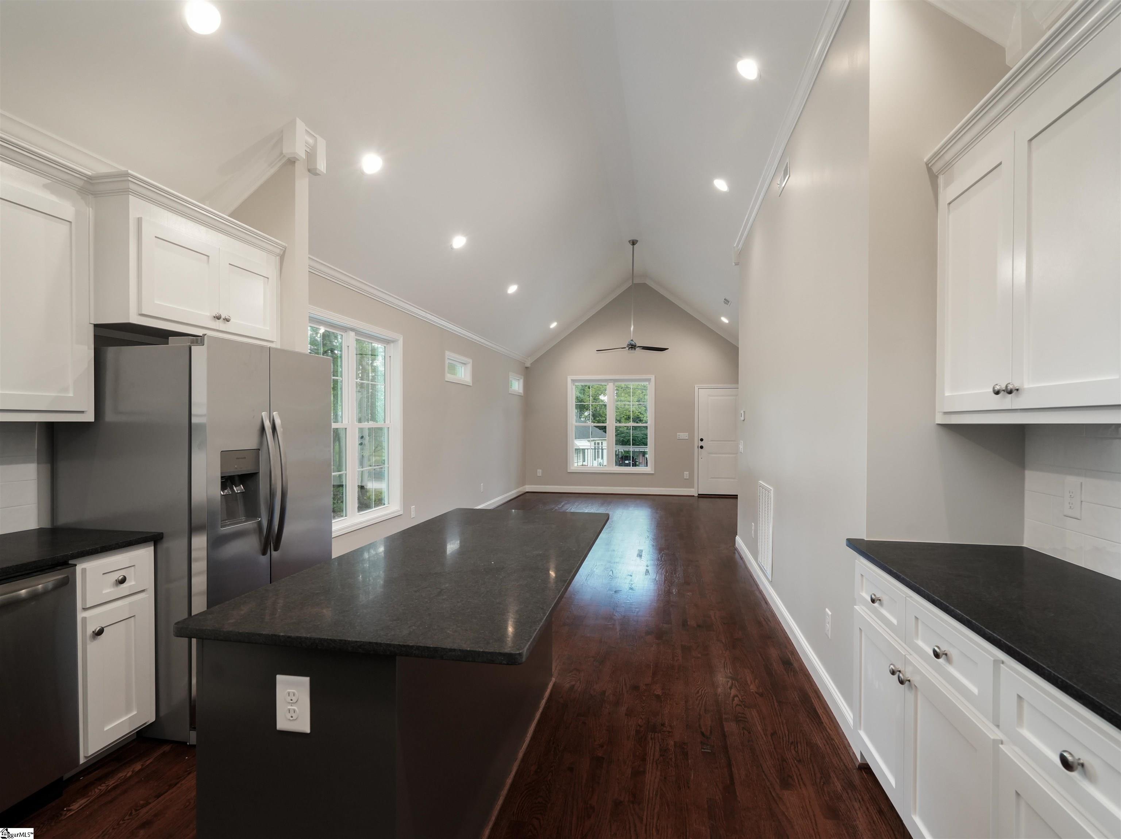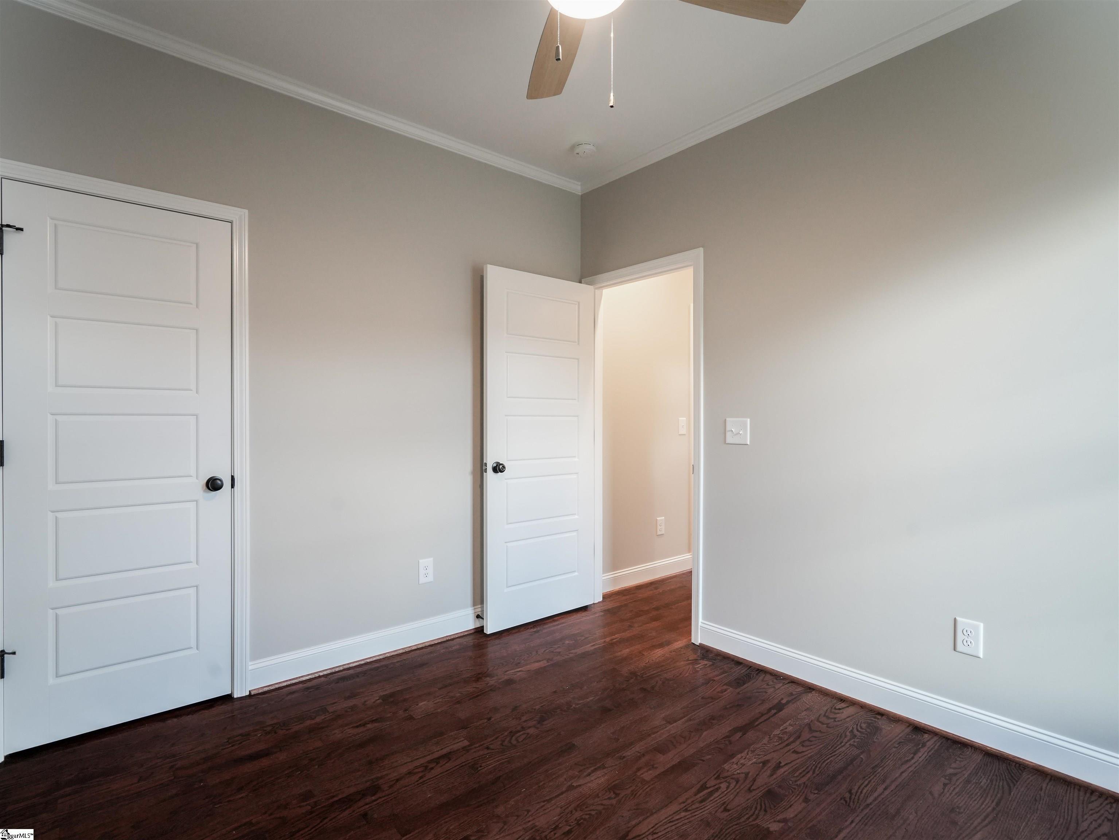208 E Bearden Street, Greer, SC 29651
- $350,000
- 3
- BD
- 2
- BA
- List Price
- $350,000
- MLS
- 1525038
- Status
- ACTIVE
- Beds
- 3
- Full-baths
- 2
- Style
- Bungalow
- County
- Greenville
- Type
- Single Family Residential
- Year Built
- 2024
- Stories
- 1
Property Description
Brand new custom bungalow in the heart of quaint downtown Greer! No detail has been overlooked in this charming 3 bed/2 bath home. Inside you will find stunning hardwood floors, wide crown molding and baseboards, recessed lighting, and designer finishes. The large front porch is waiting for rocking chairs and warm summer nights. Inside you will find an open concept living space ideal for entertaining, yet cozy enough for a quiet night at home. Impressive 12-foot vaulted ceilings combined with natural sunlight streaming gives an open and airy feeling throughout. The kitchen features a center island with room for seating, granite countertops, custom tile backsplash, gas cooktop, stainless steel appliances, soft close drawers, and plenty of cabinet and counter space. Off the kitchen is a large walk-in laundry room with sink as well as access to the large backyard. The primary suite is located on the back of the home for maximum privacy and features a spacious walk-in closet and attached bath with dual vanities, granite countertops, oversized tile surround shower and tons of storage space. The two secondary bedrooms share a well-appointed hall bath with granite countertops and a tub/shower combo. The outside living space features a large, covered porch with plenty of room for grilling and relaxing with family and friends and the big backyard is perfect for gardening, pick-up football games and playing frisbee with your favorite furry friends! Located minutes from all that downtown Greer has to offer and just a short drive to medical facilities, interstate access, and vibrant downtown Greenville, this custom home has everything you’ve been looking for. *Seller is a licensed real estate agent. Seller is related to listing agent. *
Additional Information
- Acres
- 0.20
- Amenities
- None
- Appliances
- Dishwasher, Disposal, Free-Standing Gas Range, Refrigerator, Microwave, Gas Water Heater
- Basement
- None
- Elementary School
- Crestview
- Exterior
- Vinyl Siding
- Foundation
- Crawl Space
- Heating
- Forced Air, Natural Gas
- High School
- Greer
- Interior Features
- High Ceilings, Ceiling Fan(s), Ceiling Cathedral/Vaulted, Ceiling Smooth, Granite Counters, Open Floorplan, Walk-In Closet(s), Split Floor Plan
- Lot Description
- 1/2 Acre or Less, Sloped, Few Trees
- Master Bedroom Features
- Walk-In Closet(s)
- Middle School
- Riverside
- Region
- 021
- Roof
- Architectural
- Sewer
- Public Sewer
- Stories
- 1
- Style
- Bungalow
- Water
- Public
- Year Built
- 2024
Mortgage Calculator
Listing courtesy of BHHS C.Dan Joyner-Woodruff Rd.
The Listings data contained on this website comes from various participants of The Multiple Listing Service of Greenville, SC, Inc. Internet Data Exchange. IDX information is provided exclusively for consumers' personal, non-commercial use and may not be used for any purpose other than to identify prospective properties consumers may be interested in purchasing. The properties displayed may not be all the properties available. All information provided is deemed reliable but is not guaranteed. © 2024 Greater Greenville Association of REALTORS®. All Rights Reserved. Last Updated





























