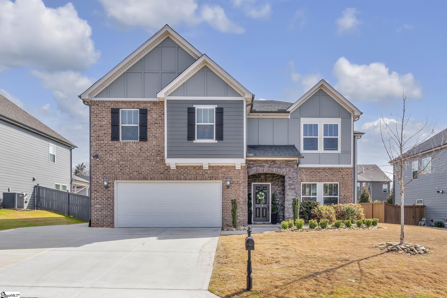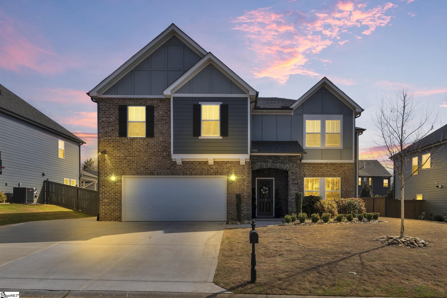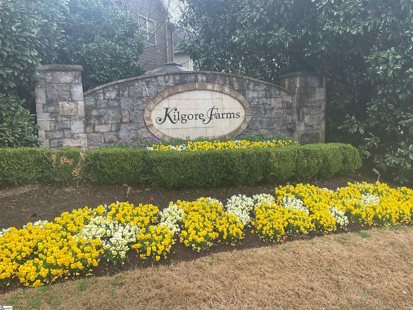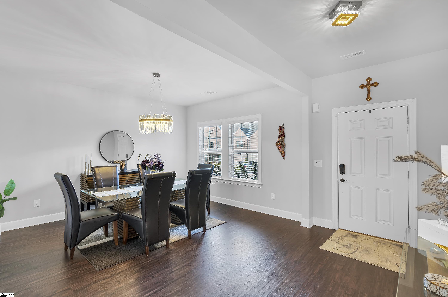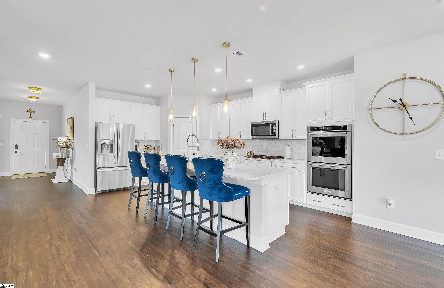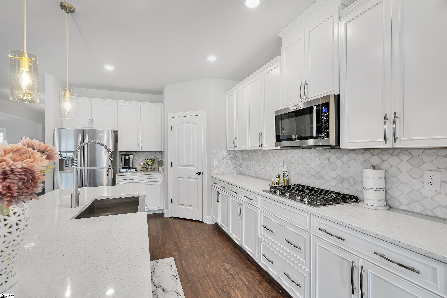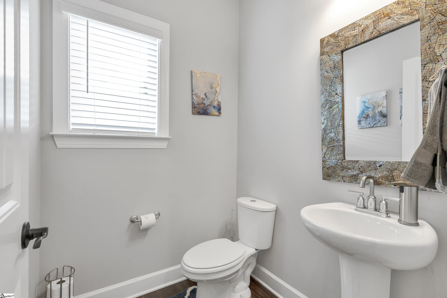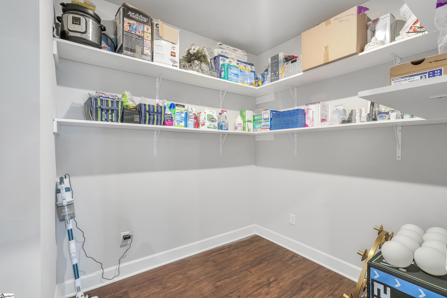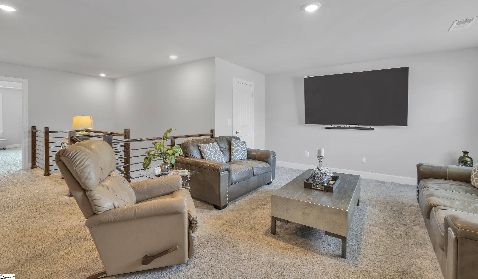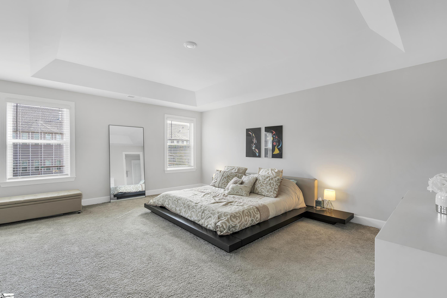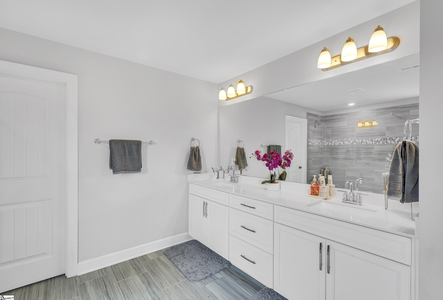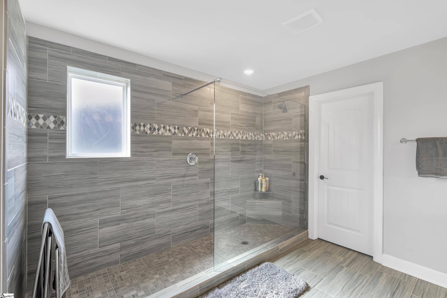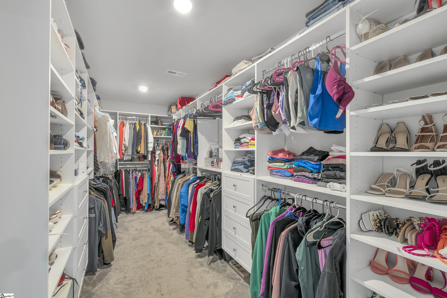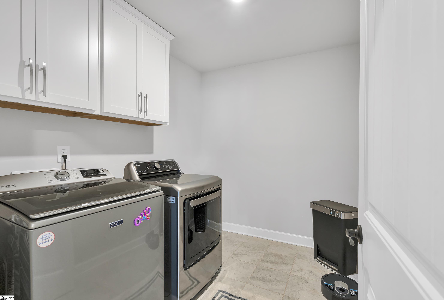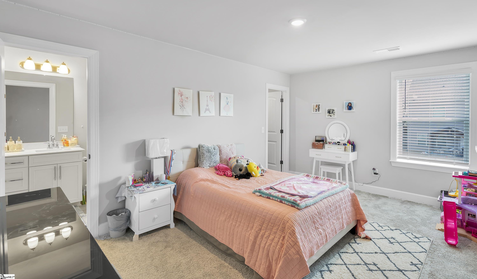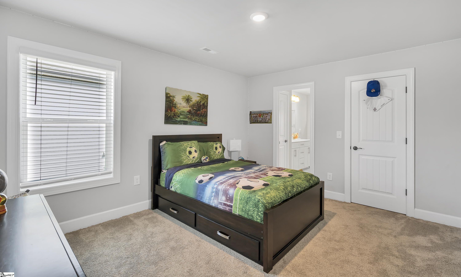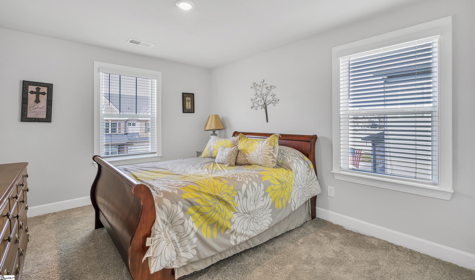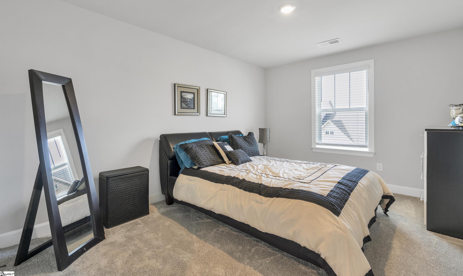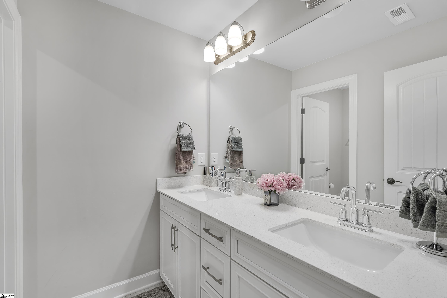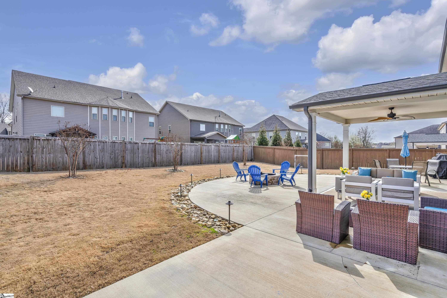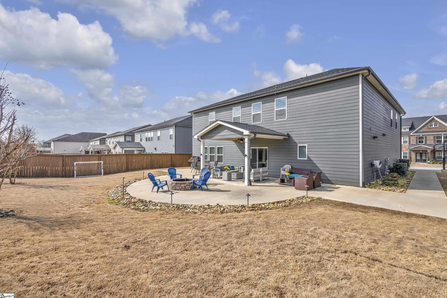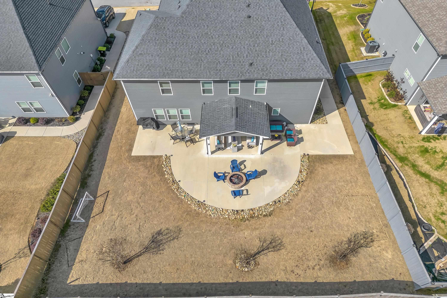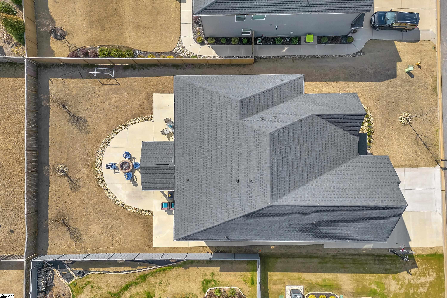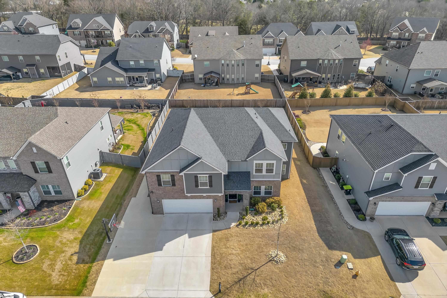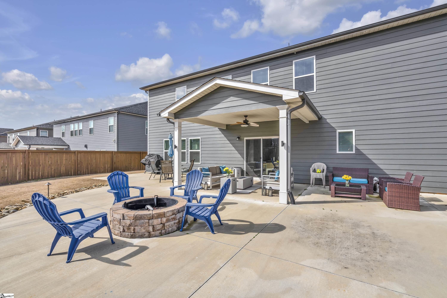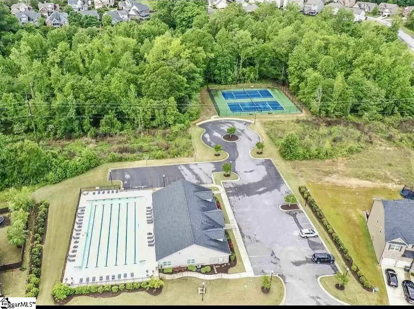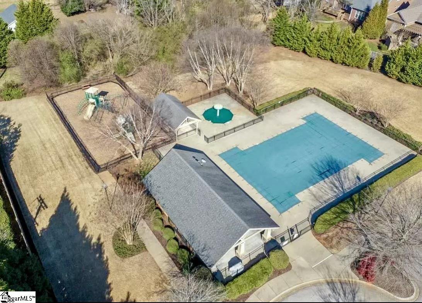19 Larose Court, Simpsonville, SC 29681
- $632,500
- 5
- BD
- 3.5
- BA
- 3,872
- SqFt
- Sold Price
- $632,500
- List Price
- $640,000
- Closing Date
- Jun 10, 2024
- MLS
- 1520916
- Status
- CLOSED
- Beds
- 5
- Full-baths
- 3
- Half-baths
- 1
- Style
- Traditional
- County
- Greenville
- Neighborhood
- Kilgore Farms
- Type
- Single Family Residential
- Year Built
- 2020
- Stories
- 2
Property Description
Welcome to 19 Larose Ct. conveniently located in the sought after community of Kilgore Farms. Here you will enjoy a friendly community and all the conveniences associated with this wonderful location. This 5 bedroom 3.5 bath home is outstanding! The floorplan is open, light and welcoming. The white kitchen is an eye catcher. The beautiful white quartz c/tops, the tasteful backsplash and the large island are just gorgeous – perfect for entertaining friends and family. SS appliances including a gas top stove and double ovens are a chef’s dream. The kitchen is open to breakfast room and large family room with a stacked stone fireplace with gas logs. The view from these rooms leads to an enticing outdoor space with oversized covered patio and firepit. Back inside you will find a spacious master suite with sitting area. The large master bath is wonderfully upgraded with double quartz vanity, oversized walk in shower and a walk in closet to die for! Many of the closets thru out the house have been professionally organized. As you tour the home you will notice the beautiful light fixtures that were upgraded from builder grade. The home offers a 3 car tandem garage with storage as well as many other storage options inside the home. 4 additional bedrooms, 2 full baths, a loft area and laundry are all located on the 2nd level. Should you have a need for a home office there is a wonderful space located on the first floor off of the great room that would be perfect. Don’t miss the fabulous amenities Kilgore Farms has to offer/ pool and tennis. Schedule your viewing today!!!
Additional Information
- Acres
- 0.20
- Amenities
- Clubhouse, Common Areas, Street Lights, Pool, Sidewalks, Tennis Court(s)
- Appliances
- Gas Cooktop, Dishwasher, Disposal, Self Cleaning Oven, Oven, Refrigerator, Microwave, Tankless Water Heater
- Basement
- None
- Elementary School
- Bells Crossing
- Exterior
- Brick Veneer, Hardboard Siding, Stone
- Exterior Features
- Outdoor Fireplace
- Fireplace
- Yes
- Foundation
- Slab
- Heating
- Electric, Forced Air
- High School
- Mauldin
- Interior Features
- High Ceilings, Ceiling Fan(s), Ceiling Smooth, Walk-In Closet(s), Countertops Quartz, Pantry
- Lot Description
- 1/2 Acre or Less, Cul-De-Sac, Sidewalk
- Master Bedroom Features
- Walk-In Closet(s)
- Middle School
- Riverside
- Region
- 031
- Roof
- Architectural
- Sewer
- Public Sewer
- Stories
- 2
- Style
- Traditional
- Subdivision
- Kilgore Farms
- Taxes
- $2,618
- Water
- Public, Greenville
- Year Built
- 2020
Mortgage Calculator
Listing courtesy of Coldwell Banker Caine/Williams. Selling Office: Coldwell Banker Caine/Williams.
The Listings data contained on this website comes from various participants of The Multiple Listing Service of Greenville, SC, Inc. Internet Data Exchange. IDX information is provided exclusively for consumers' personal, non-commercial use and may not be used for any purpose other than to identify prospective properties consumers may be interested in purchasing. The properties displayed may not be all the properties available. All information provided is deemed reliable but is not guaranteed. © 2024 Greater Greenville Association of REALTORS®. All Rights Reserved. Last Updated
